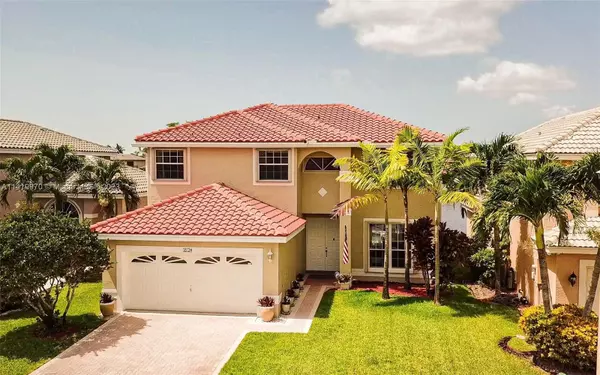For more information regarding the value of a property, please contact us for a free consultation.
18134 SW 20th St Miramar, FL 33029
Want to know what your home might be worth? Contact us for a FREE valuation!

Our team is ready to help you sell your home for the highest possible price ASAP
Key Details
Sold Price $750,000
Property Type Single Family Home
Sub Type Single Family Residence
Listing Status Sold
Purchase Type For Sale
Square Footage 2,639 sqft
Price per Sqft $284
Subdivision Silver Lakes Phase Iii
MLS Listing ID A11419970
Sold Date 09/15/23
Style Detached,Two Story
Bedrooms 4
Full Baths 2
Half Baths 1
Construction Status Resale
HOA Fees $157/mo
HOA Y/N Yes
Year Built 1995
Annual Tax Amount $6,314
Tax Year 2022
Contingent Pending Inspections
Lot Size 6,039 Sqft
Property Description
"Wow... what an incredible waterfront and pool home with numerous upgrades! This stunning property features beautiful wood cabinets, granite countertops, and stainless steel appliances. The walk-in pantry provides ample storage space, and the energy-saving A/C (2013) and water heater (2012) help reduce utility costs. Additionally, a sprinkler pump that utilizes lake water (2014), an auto chlorinator and energy-efficient pump for the pool and spa (2014), accordion shutters, a new roof 2022, painted exterior 2023. You'll find plenty of extra storage throughout the home. This property is situated in a well-maintained community, close to top-rated schools, shopping, restaurants, and i-75. Don't miss out!"
Location
State FL
County Broward County
Community Silver Lakes Phase Iii
Area 3990
Direction Pines Blvd (west of 75) to 178th St, go south. After the stop sign, the first development is on the right. Once in development go left, house on the left.
Interior
Interior Features Built-in Features, Breakfast Area, Dining Area, Separate/Formal Dining Room, Entrance Foyer, First Floor Entry, Garden Tub/Roman Tub, Pantry, Pull Down Attic Stairs, Upper Level Primary, Walk-In Closet(s), Attic
Heating Central, Electric
Cooling Central Air, Electric
Flooring Carpet, Tile
Furnishings Unfurnished
Window Features Blinds
Appliance Dryer, Dishwasher, Electric Range, Electric Water Heater, Disposal, Ice Maker, Microwave, Refrigerator, Washer
Laundry Laundry Tub
Exterior
Exterior Feature Enclosed Porch, Fence, Patio
Parking Features Attached
Garage Spaces 2.0
Pool Automatic Chlorination, Gunite, Heated, In Ground, Other, Pool, Screen Enclosure, Community
Community Features Boat Facilities, Clubhouse, Fitness, Pool, Street Lights, Sidewalks, Tennis Court(s)
Utilities Available Cable Available
Waterfront Description Lake Front,Lake Privileges
View Y/N Yes
View Lake
Roof Type Barrel
Porch Patio, Porch, Screened
Garage Yes
Building
Lot Description Sprinklers Automatic, < 1/4 Acre
Faces North
Story 2
Sewer Public Sewer
Water Public
Architectural Style Detached, Two Story
Level or Stories Two
Structure Type Block
Construction Status Resale
Others
Pets Allowed Conditional, Yes
HOA Fee Include Common Area Maintenance,Cable TV,Recreation Facilities,Security
Senior Community No
Tax ID 514030050400
Ownership Self Proprietor/Individual
Security Features Smoke Detector(s)
Acceptable Financing Cash, Conventional, FHA, VA Loan
Listing Terms Cash, Conventional, FHA, VA Loan
Financing Conventional
Special Listing Condition Listed As-Is
Pets Allowed Conditional, Yes
Read Less
Bought with LPT Realty, LLC



