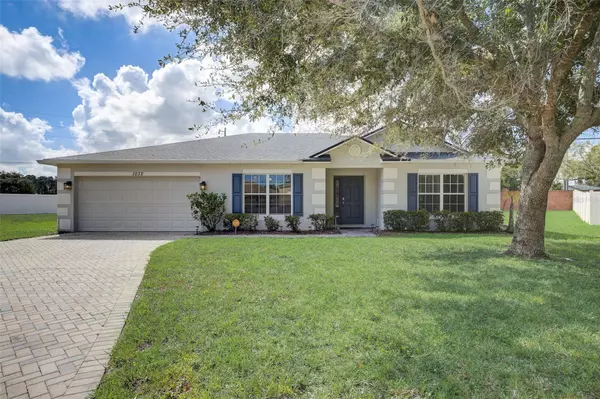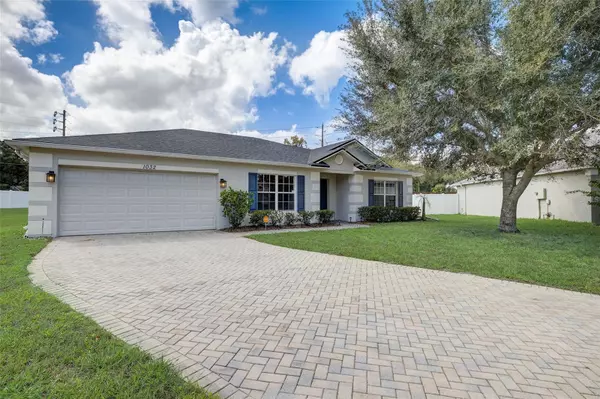For more information regarding the value of a property, please contact us for a free consultation.
1032 BURLAND CIR Winter Garden, FL 34787
Want to know what your home might be worth? Contact us for a FREE valuation!

Our team is ready to help you sell your home for the highest possible price ASAP
Key Details
Sold Price $505,000
Property Type Single Family Home
Sub Type Single Family Residence
Listing Status Sold
Purchase Type For Sale
Square Footage 2,487 sqft
Price per Sqft $203
Subdivision Fullers Xing Ph 03 A-G
MLS Listing ID O6138439
Sold Date 10/05/23
Bedrooms 5
Full Baths 2
Construction Status Financing,Inspections
HOA Fees $42/qua
HOA Y/N Yes
Originating Board Stellar MLS
Year Built 2005
Annual Tax Amount $5,029
Lot Size 0.390 Acres
Acres 0.39
Property Description
Look no further than this beautiful 5-bedroom, 2-bathroom home located in the highly desirable Fullers Crossing community. Sitting on an oversized lot at just under .4 of an acre and recent upgrades including the Roof 2021, Water Heater & Gutters 2021, AC 2022, Interior Paint & Luxury Vinyl Plank Flooring 2023 this home is a must see! As you enter the foyer the home splits off with 2 great rooms on either side of the entry, the family room and dining room. The pass through from the dining room leads you into the open concept livable space. The kitchen at the heart of the home leads directly into the additional dining area and flows into the spacious living room. Off the kitchen is a quaint bedroom with French door entry that could also be converted into the perfect work from home office space. Down the hallway off the living room, you’ll find the 3 remaining bedrooms with full bathroom and a bonus space tucked up at the back of the hall to make for the perfect playroom for the little ones. This split floor plan features the primary bedroom on the other side of the home with an ensuite featuring a soaking tub, stand alone shower, and walk in closet! Out the sliding glass doors is the covered patio overlooking the enormous blank canvas of a backyard waiting for your dreams to come to reality! Schedule your private showing today, you won’t want to miss out on the opportunity to call this beautiful home yours!
Location
State FL
County Orange
Community Fullers Xing Ph 03 A-G
Zoning R-1B
Interior
Interior Features Ceiling Fans(s), Eat-in Kitchen, Vaulted Ceiling(s), Window Treatments
Heating Central
Cooling Central Air
Flooring Vinyl
Fireplace false
Appliance Dishwasher, Electric Water Heater, Microwave, Refrigerator
Exterior
Exterior Feature Sidewalk, Sliding Doors
Garage Spaces 2.0
Utilities Available Cable Available, Electricity Available, Sewer Connected, Street Lights
Roof Type Shingle
Porch Covered
Attached Garage true
Garage true
Private Pool No
Building
Lot Description City Limits, Oversized Lot
Story 1
Entry Level One
Foundation Slab
Lot Size Range 1/4 to less than 1/2
Sewer Public Sewer
Water Public
Architectural Style Traditional
Structure Type Block, Stucco
New Construction false
Construction Status Financing,Inspections
Schools
Elementary Schools Dillard Street Elem
Middle Schools Lakeview Middle
High Schools Ocoee High
Others
Pets Allowed Yes
HOA Fee Include Maintenance Grounds
Senior Community No
Ownership Fee Simple
Monthly Total Fees $42
Acceptable Financing Cash, Conventional, VA Loan
Membership Fee Required Required
Listing Terms Cash, Conventional, VA Loan
Special Listing Condition None
Read Less

© 2024 My Florida Regional MLS DBA Stellar MLS. All Rights Reserved.
Bought with KELLER WILLIAMS REALTY AT THE PARKS
GET MORE INFORMATION




