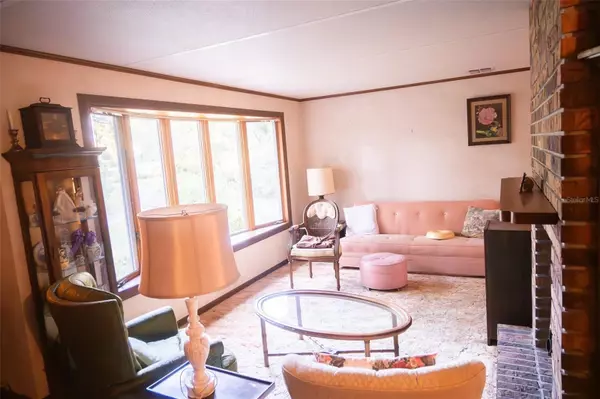For more information regarding the value of a property, please contact us for a free consultation.
580 PENNSYLVANIA AVE Bronson, FL 32621
Want to know what your home might be worth? Contact us for a FREE valuation!

Our team is ready to help you sell your home for the highest possible price ASAP
Key Details
Sold Price $190,000
Property Type Single Family Home
Sub Type Single Family Residence
Listing Status Sold
Purchase Type For Sale
Square Footage 1,492 sqft
Price per Sqft $127
Subdivision Bronson
MLS Listing ID GC516091
Sold Date 10/06/23
Bedrooms 2
Full Baths 2
Construction Status Appraisal,Financing
HOA Y/N No
Originating Board Stellar MLS
Year Built 1982
Annual Tax Amount $785
Lot Size 0.620 Acres
Acres 0.62
Property Description
Better than new and custom-built in 1982, this 2 bedroom 2 bathroom home is nestled on a landscaped and centrally located .62 acre lot. You will not want to miss the gently unique features and inviting interior found in the home's endless natural lighting and tall brick fireplace! This dreamy home boasts a great layout with a welcoming flow for both everyday living and entertaining. In addition to a great multipurpose or flexspace room, the home offers a large enclosed porch next to an open yard in which to enjoy the sunrise or sunset each day. At the end of a sun-dappled and paved private driveway and sidewalk, owners will enjoy a short walking distance in town to local grocery stores and restaurants. Create your dream home or enjoy this well-loved and maintained property as it comes! This lovely home won't stay on the market long. Come see it in person and get in touch with us to schedule a tour soon!
Location
State FL
County Levy
Community Bronson
Zoning SINGLE FAMILY RESIDENTIAL
Rooms
Other Rooms Den/Library/Office
Interior
Interior Features Ceiling Fans(s), Master Bedroom Main Floor, Solid Wood Cabinets, Thermostat
Heating Central
Cooling Central Air
Flooring Carpet, Linoleum, Tile
Fireplaces Type Living Room, Masonry, Wood Burning
Fireplace true
Appliance Dishwasher, Electric Water Heater, Range, Range Hood, Refrigerator
Laundry Laundry Room
Exterior
Exterior Feature Awning(s)
Fence Chain Link
Utilities Available BB/HS Internet Available, Electricity Connected, Sewer Connected, Street Lights, Water Available
Roof Type Shingle
Porch Enclosed
Garage false
Private Pool No
Building
Lot Description City Limits, Paved
Entry Level One
Foundation Block, Slab, Stem Wall
Lot Size Range 1/2 to less than 1
Sewer Public Sewer
Water Public
Structure Type Metal Frame, Wood Siding
New Construction false
Construction Status Appraisal,Financing
Others
Senior Community No
Ownership Fee Simple
Acceptable Financing Cash, Conventional, FHA
Listing Terms Cash, Conventional, FHA
Special Listing Condition None
Read Less

© 2024 My Florida Regional MLS DBA Stellar MLS. All Rights Reserved.
Bought with JABBAR & ASSOCIATES REALTY LLC
GET MORE INFORMATION




