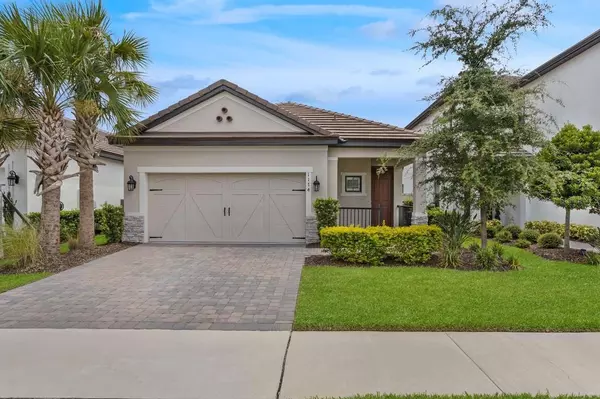For more information regarding the value of a property, please contact us for a free consultation.
1174 WILDMEADOW RUN Winter Park, FL 32792
Want to know what your home might be worth? Contact us for a FREE valuation!

Our team is ready to help you sell your home for the highest possible price ASAP
Key Details
Sold Price $610,000
Property Type Single Family Home
Sub Type Single Family Residence
Listing Status Sold
Purchase Type For Sale
Square Footage 1,770 sqft
Price per Sqft $344
Subdivision Meadows At Hawks Crest
MLS Listing ID O6125243
Sold Date 10/20/23
Bedrooms 3
Full Baths 2
Half Baths 1
Construction Status Appraisal,Financing
HOA Fees $363/mo
HOA Y/N Yes
Originating Board Stellar MLS
Year Built 2021
Lot Size 4,791 Sqft
Acres 0.11
Property Description
Immaculate 3 bedroom 2.5 bath with office, Taylor Morrison home in the highly sought after gated Hawks Crest Community in Winter Park. This home has an amazing custom kitchen that boasts stainless appliances, quartz countertops, the highest level cabinets w/42” Uppers, Kitchen Crown Molding Cabinets, custom backsplash and Trash Roll Out Standard Cabinet. Located directly off the kitchen is a dining area that also flows directly into the family room making this the heartbeat of the home. This open concept portion of the home is light and bright with endless windows, ceramic tile floors, plantation shutters on every window in the house and sliding glass door, crown molding, and more. Also connected to this area is a living room that has a set of French Doors making this a great formal living room or it could be used as a work from home office. Crown Molding 5 ¼ in office, living/dining room, foyer/hallway and kitchen. Baseboards 5 ¼ upgrade throughout the whole house. Tile upgrade in whole house except in the 3 bedrooms, which have carpet. The Master Suite is fantastic with tray ceiling, plantation shutters, walk in closet, and an ensuite bathroom that offers the highest level cabinet and quartz Countertop and a glass enclosed walk-in shower with tile upgrade. The secondary bedrooms are all large and share a guest bath. The half-bath has an upgraded pedestal sink Key West 8” white. The home is prewired with a home technology security with contacts, and there is also a termite bond with Massey. The outdoor space is also fantastic as this home has a covered patio area that overlooks a fenced backyard. If that wasn't enough, the Hawks Crest Community provides great amenities like an amazing community pool, splash pad, fitness center, clubhouse, BBQ grills, playgrounds, parks, and community docks. The Meadows is a maintenance free community where lawn care, landscaping, mulch, and irrigation are included. If you're looking for a move in ready home in Winter Park that is loaded with upgrades, then look no further because you're home.
Location
State FL
County Seminole
Community Meadows At Hawks Crest
Zoning 01-SINGLE
Interior
Interior Features Ceiling Fans(s), Kitchen/Family Room Combo, Walk-In Closet(s), Window Treatments
Heating Central
Cooling Central Air
Flooring Ceramic Tile
Fireplace false
Appliance Dishwasher, Disposal, Microwave, Range Hood, Refrigerator
Exterior
Exterior Feature Sidewalk
Garage Spaces 2.0
Community Features Pool
Utilities Available Electricity Connected, Public
Roof Type Tile
Porch Porch
Attached Garage true
Garage true
Private Pool No
Building
Entry Level One
Foundation Slab
Lot Size Range 0 to less than 1/4
Sewer Public Sewer
Water Public
Structure Type Block, Stucco
New Construction false
Construction Status Appraisal,Financing
Schools
Elementary Schools Eastbrook Elementary
Middle Schools Tuskawilla Middle
High Schools Lake Howell High
Others
Pets Allowed Yes
Senior Community No
Ownership Fee Simple
Monthly Total Fees $363
Acceptable Financing Cash, Conventional
Membership Fee Required Required
Listing Terms Cash, Conventional
Special Listing Condition None
Read Less

© 2025 My Florida Regional MLS DBA Stellar MLS. All Rights Reserved.
Bought with THE WILKINS WAY LLC



