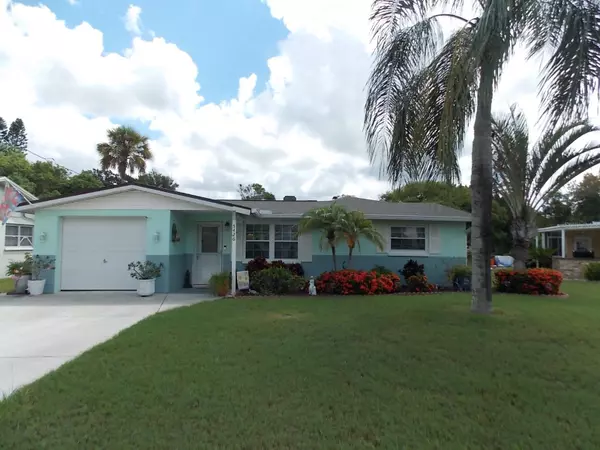For more information regarding the value of a property, please contact us for a free consultation.
5426 DRINKARD DR New Port Richey, FL 34653
Want to know what your home might be worth? Contact us for a FREE valuation!

Our team is ready to help you sell your home for the highest possible price ASAP
Key Details
Sold Price $460,000
Property Type Single Family Home
Sub Type Single Family Residence
Listing Status Sold
Purchase Type For Sale
Square Footage 1,302 sqft
Price per Sqft $353
Subdivision Tropic Shores
MLS Listing ID W7857672
Sold Date 10/23/23
Bedrooms 3
Full Baths 2
HOA Y/N No
Originating Board Stellar MLS
Year Built 1966
Annual Tax Amount $2,134
Lot Size 7,405 Sqft
Acres 0.17
Property Description
Welcome to this meticulously maintained home, light and bright three bedrooms and two bathrooms, accompanied by the convenience of an attached garage. Embrace the allure of aquatic living as you bring your boat to rest in the embrace of this Florida haven, situated along the the Cotee River. As you step into the backyard with mature landscaping, adorned with a seawall that meets the water's edge, a floating dock that beckons you to adventure, and a fish station complete with flowing water.The threshold to this abode is graced by custom front doors, granting passage to a world of modern elegance. The kitchen stands as a testament to contemporary design, boasting quartz countertops that gleam with sophistication, and stainless steel appliances that promise culinary excellence, all against the backdrop of a sink that offers a direct view of the water. A newly added master bedroom exudes spaciousness and serenity, with French doors that open up to the enchanting outdoors. Prepare to be captivated by the master bathroom, a realm of luxury where a separate shower and tub invite relaxation, accompanied by the indulgence of dual sinks. For those who seek a seamless blend of work and living, a dedicated computer station awaits, offering a sanctuary for productivity. Every corner of this dwelling exudes a touch of refinement, with crown molding adorning spaces where elegance is paramount. With a recent roof and gutters added this year, and an air conditioner updated in 2022, this home is a testament to modern comfort and durability. Convenience meets wanderlust, as this property sits within a mere 45-minute drive from both Tampa and St. Pete airports, close to hospitals, shopping and beaches. With an ambiance of "move-in ready," this residence presents an opportunity for those who would like the embrace of Florida's vibrant and comfortable lifestyle. Come, witness a life of opulence and ease – an invitation to seize the essence of Florida living.
Location
State FL
County Pasco
Community Tropic Shores
Zoning R3
Rooms
Other Rooms Florida Room
Interior
Interior Features Ceiling Fans(s), Crown Molding, Eat-in Kitchen, Living Room/Dining Room Combo, Split Bedroom, Stone Counters, Walk-In Closet(s), Window Treatments
Heating Central, Electric
Cooling Central Air
Flooring Ceramic Tile
Furnishings Unfurnished
Fireplace false
Appliance Dishwasher, Microwave, Range, Refrigerator
Laundry In Garage
Exterior
Exterior Feature French Doors, Rain Gutters, Storage
Parking Features Driveway
Garage Spaces 1.0
Fence Fenced
Utilities Available Cable Available, Electricity Connected, Sewer Connected
Waterfront Description Canal - Saltwater
View Y/N 1
Water Access 1
Water Access Desc Canal - Saltwater,Gulf/Ocean,Gulf/Ocean to Bay,River
View Water
Roof Type Shingle
Porch Deck, Patio
Attached Garage true
Garage true
Private Pool No
Building
Lot Description FloodZone, City Limits, Sidewalk
Story 1
Entry Level One
Foundation Slab
Lot Size Range 0 to less than 1/4
Sewer Public Sewer
Water Public
Architectural Style Contemporary
Structure Type Block, Concrete, Stucco
New Construction false
Others
Pets Allowed Yes
Senior Community No
Ownership Fee Simple
Acceptable Financing Cash, Conventional, FHA, VA Loan
Listing Terms Cash, Conventional, FHA, VA Loan
Special Listing Condition None
Read Less

© 2024 My Florida Regional MLS DBA Stellar MLS. All Rights Reserved.
Bought with RE/MAX SUNSET REALTY



