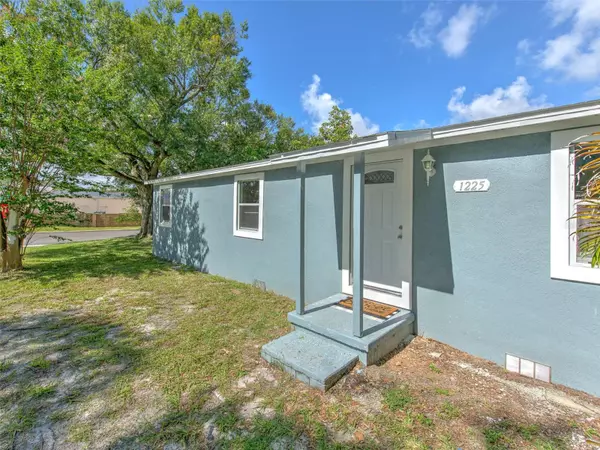For more information regarding the value of a property, please contact us for a free consultation.
1225 W BELMAR ST Lakeland, FL 33815
Want to know what your home might be worth? Contact us for a FREE valuation!

Our team is ready to help you sell your home for the highest possible price ASAP
Key Details
Sold Price $259,900
Property Type Single Family Home
Sub Type Single Family Residence
Listing Status Sold
Purchase Type For Sale
Square Footage 1,152 sqft
Price per Sqft $225
Subdivision Kew Gardens Sub
MLS Listing ID T3457445
Sold Date 10/27/23
Bedrooms 3
Full Baths 2
Construction Status Appraisal,Financing,Inspections
HOA Y/N No
Originating Board Stellar MLS
Year Built 1973
Annual Tax Amount $1,333
Lot Size 6,098 Sqft
Acres 0.14
Lot Dimensions 42x125
Property Description
This 3 bedroom, 2 bath home that is completely remodeled is perfect for a first time home buyer! Buyers will love the well thoughtout design and layout of this home. As you enter, the first thing you notice is the amazing open floorplan of the main living space, as it is bright, airy, and most of all, functional. The Living Room is open to the Dining Area and Kitchen making entertaining a breeze. The Kitchen is beautiful with white upper cabinets and dark grey lower cabinets with granite countertops to finish off the trendy look. Down the hall is the updated guest bathroom and spacious laundry room. There are 2 guest bedrooms at the end of the hall and as well as a lovely master suite that is tastefully updated. Outside, there is a large yard that is almost completely fenced, by just adding a gate to one side. Make an appointment to see this charming house for yourself.
Location
State FL
County Polk
Community Kew Gardens Sub
Zoning RB-2
Interior
Interior Features Ceiling Fans(s), Eat-in Kitchen, Kitchen/Family Room Combo, Open Floorplan, Stone Counters
Heating Central
Cooling Central Air
Flooring Laminate, Tile
Fireplace false
Appliance Microwave, Range, Refrigerator
Laundry Inside, Laundry Room
Exterior
Exterior Feature Private Mailbox
Utilities Available Public
Roof Type Shingle
Garage false
Private Pool No
Building
Story 1
Entry Level One
Foundation Crawlspace
Lot Size Range 0 to less than 1/4
Sewer Public Sewer
Water Public
Structure Type Stucco, Wood Siding
New Construction false
Construction Status Appraisal,Financing,Inspections
Others
Pets Allowed Yes
Senior Community No
Ownership Fee Simple
Acceptable Financing Cash, Conventional, FHA, VA Loan
Listing Terms Cash, Conventional, FHA, VA Loan
Special Listing Condition None
Read Less

© 2025 My Florida Regional MLS DBA Stellar MLS. All Rights Reserved.
Bought with KELLER WILLIAMS REALTY SMART



