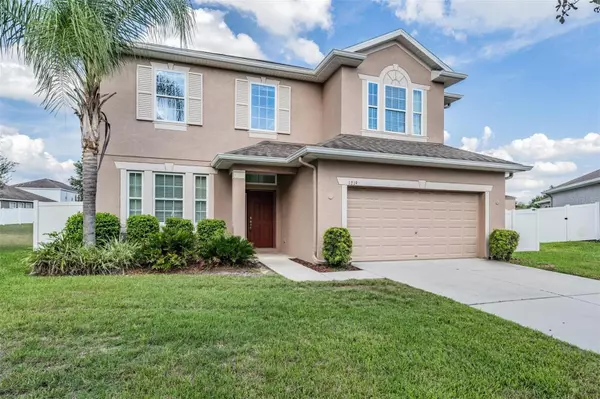For more information regarding the value of a property, please contact us for a free consultation.
1219 RUSHGROVE CIR Dover, FL 33527
Want to know what your home might be worth? Contact us for a FREE valuation!

Our team is ready to help you sell your home for the highest possible price ASAP
Key Details
Sold Price $499,000
Property Type Single Family Home
Sub Type Single Family Residence
Listing Status Sold
Purchase Type For Sale
Square Footage 2,794 sqft
Price per Sqft $178
Subdivision Ridge Crest Sub Unit 3
MLS Listing ID T3473291
Sold Date 11/07/23
Bedrooms 5
Full Baths 3
Half Baths 1
Construction Status Appraisal,Financing,Inspections
HOA Fees $40/qua
HOA Y/N Yes
Originating Board Stellar MLS
Year Built 2013
Annual Tax Amount $4,778
Lot Size 0.390 Acres
Acres 0.39
Property Description
*** Seller/Lender will offer a 2% rate buy down!! That's approximately a $10,000 credit towards buying down the interest rate! *** Welcome to your dream home in the beautiful community of Ridge Crest in Dover! This magnificent two-story residence boasts 5 bedrooms, 3 1/2 bathrooms, and an expansive .39-acre lot with a fully fenced yard, providing you with ample space and privacy for all your needs. The exterior of the home was painted just one year ago and the well maintained landscaping gives the property great curb appeal. The two zone A/C system will keep you cool on those warm Florida days and both handlers are less than three years old. As you step inside, the open floor plan of this home flows seamlessly, creating a spacious and welcoming environment for both everyday living and entertaining guests. There is a separate office space off of the living room and kitchen so working from home is a breeze! You will love the kitchen that is truly the heart of this home. Adorned with elegant granite countertops, stainless steel appliances, and a separate eating area, this kitchen is a culinary enthusiast's delight. There is also a large kitchen pantry and abundant cabinet space for plenty of storage. All five bedrooms are generously sized and the primary bedroom is a sanctuary of luxury, featuring an ensuite bathroom for your convenience and a walk-in closet to satisfy your storage needs. There is also a guest suite with a full ensuite bathroom and walk in closet tucked away from the other rooms for maximum privacy. There are plenty of areas for storage located throughout the home, including a large storage space under the stairs. One of the highlights of this property is the covered and screened-in porch at the back of the home. Whether you're enjoying your morning coffee or hosting a barbecue, this outdoor space offers the perfect setting to relax and soak in the tranquil surroundings. In addition to the outstanding interior features, this Florida gem is situated in a prime location, offering easy access to shopping, dining, parks, and great schools. Schedule a showing today and start living the life you've always dreamed of!
Location
State FL
County Hillsborough
Community Ridge Crest Sub Unit 3
Zoning PD
Rooms
Other Rooms Den/Library/Office, Interior In-Law Suite w/No Private Entry
Interior
Interior Features Eat-in Kitchen, High Ceilings, Master Bedroom Upstairs, Open Floorplan, Stone Counters, Walk-In Closet(s)
Heating Central, Electric
Cooling Central Air
Flooring Carpet, Tile
Fireplace false
Appliance Dishwasher, Disposal, Dryer, Microwave, Range, Refrigerator, Washer
Laundry Inside
Exterior
Exterior Feature Sidewalk, Sliding Doors
Parking Features Driveway, Garage Door Opener
Garage Spaces 2.0
Community Features Deed Restrictions, Playground, Sidewalks
Utilities Available Cable Available, Electricity Connected
Amenities Available Playground
Roof Type Shingle
Porch Covered, Rear Porch, Screened
Attached Garage true
Garage true
Private Pool No
Building
Lot Description Sidewalk, Paved
Entry Level Two
Foundation Slab
Lot Size Range 1/4 to less than 1/2
Sewer Public Sewer
Water Public
Structure Type Block,Stucco
New Construction false
Construction Status Appraisal,Financing,Inspections
Schools
Elementary Schools Seffner-Hb
Middle Schools Mann-Hb
High Schools Brandon-Hb
Others
Pets Allowed Number Limit, Yes
HOA Fee Include Maintenance Grounds,Management
Senior Community No
Ownership Fee Simple
Monthly Total Fees $40
Acceptable Financing Cash, Conventional, FHA, VA Loan
Membership Fee Required Required
Listing Terms Cash, Conventional, FHA, VA Loan
Num of Pet 2
Special Listing Condition None
Read Less

© 2025 My Florida Regional MLS DBA Stellar MLS. All Rights Reserved.
Bought with HOMETRUST REALTY GROUP



