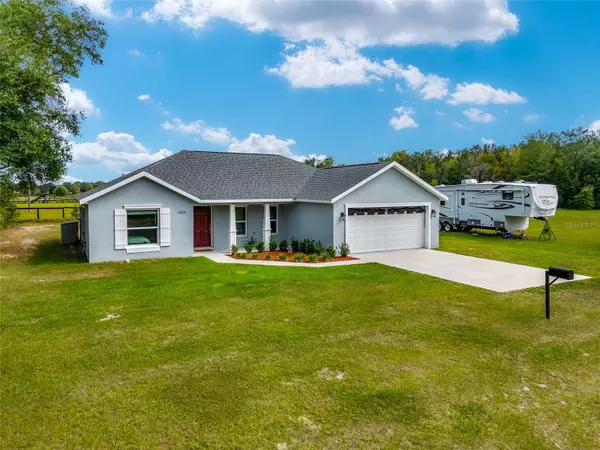For more information regarding the value of a property, please contact us for a free consultation.
11231 SW 130TH CT Dunnellon, FL 34432
Want to know what your home might be worth? Contact us for a FREE valuation!

Our team is ready to help you sell your home for the highest possible price ASAP
Key Details
Sold Price $275,000
Property Type Single Family Home
Sub Type Single Family Residence
Listing Status Sold
Purchase Type For Sale
Square Footage 1,325 sqft
Price per Sqft $207
Subdivision Rolling Ranch Estate
MLS Listing ID G5074160
Sold Date 11/09/23
Bedrooms 3
Full Baths 2
HOA Y/N No
Originating Board Stellar MLS
Year Built 2020
Annual Tax Amount $1,785
Lot Size 0.260 Acres
Acres 0.26
Property Description
PRICE INCLUDES THE BUILDABLE LOT NEXT DOOR! You'll love this beautiful home and the country atmosphere that comes with it. Nestled in behind a large farm with fun goats playing and close to everything without the hustle & bustle. Light, Bright & Airy with lots of windows & natural light. 1,311 square foot custom built in 2020 with 3 Bedrooms and 2 Full Baths and covered front and rear porches. The kitchen is nice and open with granite countertops, a beautiful island and plenty of storage. The master bedroom has a walk in closet with an en suite bathroom. The master en suite bathroom comes with a double sink vanity, granite countertop and a lovely no step tiled shower. The dining area is just off the kitchen with views of the pastures. No carpeting, all Luxury Vinyl Plank flooring throughout the home. The vaulted ceilings and lighting throughout the main areas gives it that fresh look & feel. Extended outdoor living off the dining to a covered patio for your enjoyment. The home is situated on a nice size .25 acre lot and this price includes another .25 acre buildable lot next door. Solid Block and Stucco construction with transferable 10 year structural warranty. Sellers will also include a 1 year warranty that covers the kitchen appliances, air conditioning, plumbing, electrical and more (see attached brochure). The large 2 stall garage has insulation both in the attic and the garage door. Stainless steel appliances, powerful yard lighting at all exterior four corners and Much More. Make plans to see this fine home today! *This home also qualifies for USDA financing. Additional Lot Tax IDs: 3529-016-002
Location
State FL
County Marion
Community Rolling Ranch Estate
Zoning R1
Interior
Interior Features Ceiling Fans(s), Eat-in Kitchen, Master Bedroom Main Floor, Open Floorplan, Solid Surface Counters, Split Bedroom, Thermostat, Vaulted Ceiling(s), Walk-In Closet(s), Window Treatments
Heating Central, Electric, Heat Pump
Cooling Central Air
Flooring Vinyl
Furnishings Unfurnished
Fireplace false
Appliance Dishwasher, Electric Water Heater, Ice Maker, Microwave, Range, Refrigerator
Exterior
Exterior Feature Lighting, Private Mailbox, Sliding Doors
Parking Features Driveway, Garage Door Opener, Ground Level
Garage Spaces 2.0
Utilities Available Cable Connected, Electricity Connected, Natural Gas Connected
Roof Type Shingle
Attached Garage true
Garage true
Private Pool No
Building
Lot Description Cleared, In County, Level, Unpaved
Entry Level One
Foundation Slab
Lot Size Range 1/4 to less than 1/2
Sewer Septic Tank
Water Well
Structure Type Block,Stucco
New Construction false
Others
Senior Community No
Ownership Fee Simple
Acceptable Financing Cash, Conventional, FHA, USDA Loan, VA Loan
Listing Terms Cash, Conventional, FHA, USDA Loan, VA Loan
Special Listing Condition None
Read Less

© 2025 My Florida Regional MLS DBA Stellar MLS. All Rights Reserved.
Bought with KELLER WILLIAMS CORNERSTONE RE



