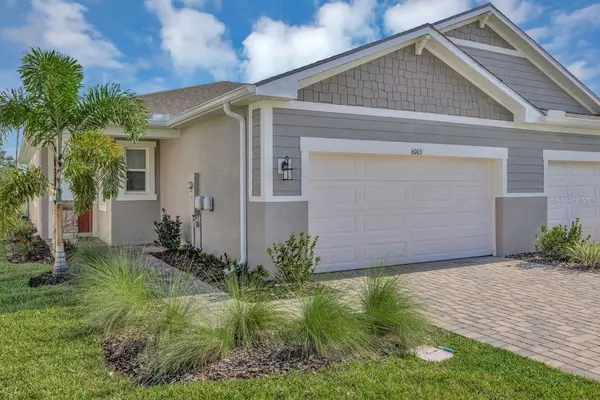For more information regarding the value of a property, please contact us for a free consultation.
6003 TIMBERDALE AVE Wesley Chapel, FL 33545
Want to know what your home might be worth? Contact us for a FREE valuation!

Our team is ready to help you sell your home for the highest possible price ASAP
Key Details
Sold Price $390,000
Property Type Single Family Home
Sub Type Villa
Listing Status Sold
Purchase Type For Sale
Square Footage 1,507 sqft
Price per Sqft $258
Subdivision Timberdale At Chapel Crossings
MLS Listing ID T3466587
Sold Date 11/17/23
Bedrooms 2
Full Baths 2
Construction Status Inspections
HOA Fees $180/mo
HOA Y/N Yes
Originating Board Stellar MLS
Year Built 2023
Annual Tax Amount $1,779
Lot Size 4,791 Sqft
Acres 0.11
Property Description
MOTIVATED SELLER! This stunning Oceana Villa is located in Timberdale at the new community of Chapel Crossings in Wesley Chapel. This open floor plan offers two bedrooms including a spacious owner's retreat with a walk-in closet, two bathrooms, a den/office space and a two-car garage. The exterior boasts a paver driveway, walkway and entryway with beautiful landscaping. The kitchen features stainless steel appliances, stylish panel cabinets and quartz countertops. The Kitchen also overlooks the dining area which is open to the Great Room. This home has a beautiful view of the pond from the screened in paver lanai. This villa comes with a complete smart home package, and best of all your HOA includes exterior maintenance of the lawn and landscaping! Enjoy the luxury lifestyle with the Community Club House, fitness center, dog park, Lazy River and pool. Wesley Chapel has quickly become known as the most desired area in Tampa for its shopping, great schools and entertainment. This Villa and location would also be a great second home that will fit your needs, lifestyle and budget!! All Measurements approximate. IT IS A MUST SEE!!
Location
State FL
County Pasco
Community Timberdale At Chapel Crossings
Zoning MPUD
Interior
Interior Features Ceiling Fans(s), Eat-in Kitchen, In Wall Pest System, Open Floorplan, Pest Guard System, Smart Home, Solid Surface Counters, Tray Ceiling(s), Walk-In Closet(s), Window Treatments
Heating Central, Electric
Cooling Central Air
Flooring Carpet, Tile
Furnishings Unfurnished
Fireplace false
Appliance Built-In Oven, Cooktop, Dishwasher, Disposal, Dryer, Electric Water Heater, Exhaust Fan, Microwave, Range, Refrigerator, Washer
Laundry Inside, Laundry Room
Exterior
Exterior Feature Irrigation System, Lighting, Sidewalk, Sliding Doors
Parking Features Driveway, Garage Door Opener
Garage Spaces 2.0
Community Features Community Mailbox, Dog Park, Fitness Center, Park, Pool, Sidewalks
Utilities Available BB/HS Internet Available, Cable Connected, Electricity Connected, Fire Hydrant, Public, Sewer Connected, Street Lights, Underground Utilities, Water Available, Water Connected
Amenities Available Fitness Center, Park, Playground, Pool
View Y/N 1
Water Access 1
Water Access Desc Lagoon,Pond
View Water
Roof Type Shingle
Porch Rear Porch, Screened
Attached Garage true
Garage true
Private Pool No
Building
Lot Description Landscaped, Sidewalk, Paved
Entry Level One
Foundation Slab
Lot Size Range 0 to less than 1/4
Builder Name Mattamy Homes
Sewer Public Sewer
Water Public
Architectural Style Coastal
Structure Type Block,Stucco
New Construction true
Construction Status Inspections
Others
Pets Allowed Yes
HOA Fee Include Pool,Maintenance Structure,Recreational Facilities,Sewer
Senior Community No
Ownership Fee Simple
Monthly Total Fees $180
Acceptable Financing Cash, Conventional
Membership Fee Required Required
Listing Terms Cash, Conventional
Special Listing Condition None
Read Less

© 2024 My Florida Regional MLS DBA Stellar MLS. All Rights Reserved.
Bought with EXP REALTY LLC
GET MORE INFORMATION




