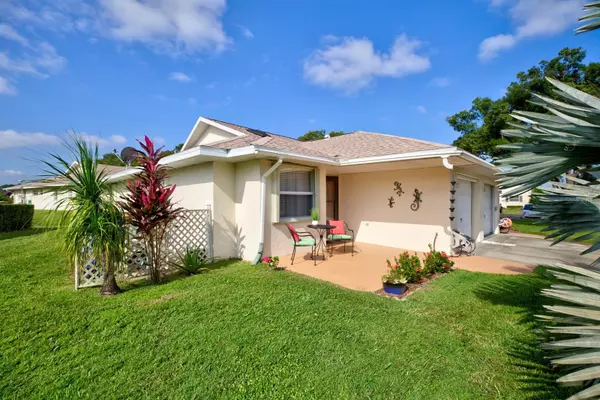For more information regarding the value of a property, please contact us for a free consultation.
203 GOLFPOINT DR Lake Placid, FL 33852
Want to know what your home might be worth? Contact us for a FREE valuation!

Our team is ready to help you sell your home for the highest possible price ASAP
Key Details
Sold Price $175,000
Property Type Single Family Home
Sub Type Half Duplex
Listing Status Sold
Purchase Type For Sale
Square Footage 1,032 sqft
Price per Sqft $169
Subdivision Sun N Lakes L.P. Golf (Former)
MLS Listing ID C7483121
Sold Date 12/14/23
Bedrooms 2
Full Baths 2
HOA Fees $150/mo
HOA Y/N Yes
Originating Board Stellar MLS
Year Built 1991
Annual Tax Amount $757
Property Description
Welcome to this stunningly updated residence, which has been thoughtfully updated from top to bottom, offering you the perfect blend of style, comfort, and modern living. As you step inside, you'll notice the tastefully designed interior. The new hardwood floors and tile work seamlessly connecting the living spaces, creating an inviting atmosphere throughout. The heart of this home is the brand-new kitchen, featuring sleek cabinets, granite countertops, and stainless-steel appliances. This kitchen is the ideal space to prepare delicious meals and entertain guests. Imagine sitting in your back lanai with natural light streaming through the windows, which have been tinted for your comfort. Plus, with hurricane shutters in place, you can rest easy knowing your home is well-protected. One of the standout features of this property is the new roof, providing peace of mind and long-term durability. Additionally, a water softener system to provide you with purified water. A refreshing pool awaits just beyond your back door. It's the perfect spot to unwind, soak up the sun, or enjoy a leisurely swim on warm Florida days. Schedule your showing today to experience the epitome of Florida living.
Location
State FL
County Highlands
Community Sun N Lakes L.P. Golf (Former)
Zoning R3
Interior
Interior Features Cathedral Ceiling(s), Ceiling Fans(s), Open Floorplan, Solid Surface Counters, Split Bedroom, Window Treatments
Heating Central
Cooling Central Air
Flooring Ceramic Tile, Wood
Fireplace false
Appliance Dishwasher, Refrigerator, Water Filtration System
Exterior
Exterior Feature Hurricane Shutters
Garage Spaces 1.0
Pool In Ground
Utilities Available Cable Available
Roof Type Shingle
Attached Garage true
Garage true
Private Pool Yes
Building
Entry Level One
Foundation Block
Lot Size Range Non-Applicable
Sewer Public Sewer
Water Public
Structure Type Concrete
New Construction false
Others
Pets Allowed Cats OK, Dogs OK
Senior Community Yes
Ownership Fee Simple
Monthly Total Fees $150
Acceptable Financing Cash, Conventional, FHA, USDA Loan, VA Loan
Membership Fee Required Required
Listing Terms Cash, Conventional, FHA, USDA Loan, VA Loan
Special Listing Condition None
Read Less

© 2025 My Florida Regional MLS DBA Stellar MLS. All Rights Reserved.
Bought with PRESTIGE REALTY OF FLORIDA, LL



