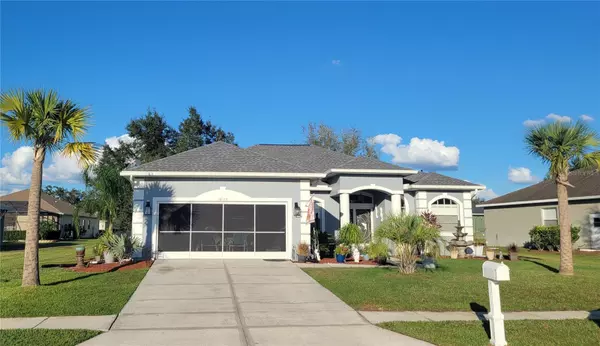For more information regarding the value of a property, please contact us for a free consultation.
18123 CLEARVIEW DR Brooksville, FL 34604
Want to know what your home might be worth? Contact us for a FREE valuation!

Our team is ready to help you sell your home for the highest possible price ASAP
Key Details
Sold Price $394,900
Property Type Single Family Home
Sub Type Single Family Residence
Listing Status Sold
Purchase Type For Sale
Square Footage 1,857 sqft
Price per Sqft $212
Subdivision Trails At Rivard Ph 1,2 & 6
MLS Listing ID T3487648
Sold Date 02/05/24
Bedrooms 3
Full Baths 2
HOA Fees $23
HOA Y/N Yes
Originating Board Stellar MLS
Year Built 2004
Annual Tax Amount $3,145
Lot Size 0.280 Acres
Acres 0.28
Property Description
BACK ON THE MARKET - NO FAULT OF THE SELLER! HUGE PRICE REDUCTION! Optional Golf Community with NO CDD's and LOW HOA FEES!! ROOF REPLACED, OCT ‘23 – AC CONDENSER, SEPT '23! This house has been redone from top to bottom! Since 2022, ALL NEW APPLIANCES, NEW LUXURY VINYL FLOORS, NEW SHOWER in second bath, house was PAINTED INSIDE and OUT, NEW WALK-IN PANTRY was installed, NEW LANDSCAPING – The POOL HEATER and PUMP were replaced and it was changed to a SALT WATER SYSTEM! You'll also enjoy the pool's sun shelf and in-pool bar top tables! NEW SCREENED GARAGE DOOR and SREENED DOUBLE DOORS leading into the house! The inside has the touches that you'd want, from crown molding to built-in's in the family room – nothing has been overlooked! When you walk into this immaculately clean home, you'll see there is nothing to do but move in and enjoy your backyard oasis or sit out front and marvel at the peaceful water view! There's too much to list about this house so come see for yourself and fall in love with your next home!
Location
State FL
County Hernando
Community Trails At Rivard Ph 1, 2 & 6
Zoning PDP
Rooms
Other Rooms Family Room, Formal Dining Room Separate, Formal Living Room Separate, Inside Utility
Interior
Interior Features Built-in Features, Crown Molding, Kitchen/Family Room Combo, Living Room/Dining Room Combo, Split Bedroom, Walk-In Closet(s)
Heating Central
Cooling Central Air
Flooring Ceramic Tile, Luxury Vinyl
Fireplace false
Appliance Dishwasher, Disposal, Electric Water Heater, Microwave, Range, Refrigerator
Laundry Inside
Exterior
Exterior Feature Private Mailbox, Rain Gutters, Sidewalk, Sliding Doors
Parking Features Driveway, Garage Door Opener
Garage Spaces 2.0
Pool Gunite, Heated, In Ground, Salt Water, Screen Enclosure
Community Features Golf
Utilities Available Public, Street Lights
Waterfront Description Pond
View Pool, Water
Roof Type Shingle
Porch Patio, Screened
Attached Garage true
Garage true
Private Pool Yes
Building
Story 1
Entry Level One
Foundation Slab
Lot Size Range 1/4 to less than 1/2
Sewer Public Sewer
Water Public
Architectural Style Florida
Structure Type Block,Stucco
New Construction false
Schools
Elementary Schools Hernando Elementary
Middle Schools Powell Middle
High Schools Central High School
Others
Pets Allowed Yes
Senior Community No
Ownership Fee Simple
Monthly Total Fees $47
Acceptable Financing Cash, Conventional, FHA, VA Loan
Membership Fee Required Required
Listing Terms Cash, Conventional, FHA, VA Loan
Special Listing Condition None
Read Less

© 2025 My Florida Regional MLS DBA Stellar MLS. All Rights Reserved.
Bought with LPT REALTY LLC



