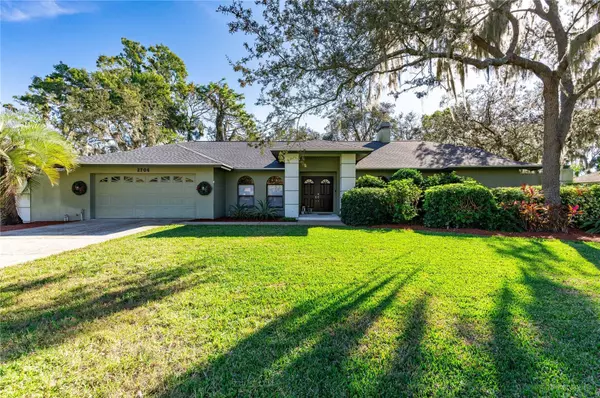For more information regarding the value of a property, please contact us for a free consultation.
2706 FOREST CLUB DR Plant City, FL 33566
Want to know what your home might be worth? Contact us for a FREE valuation!

Our team is ready to help you sell your home for the highest possible price ASAP
Key Details
Sold Price $500,000
Property Type Single Family Home
Sub Type Single Family Residence
Listing Status Sold
Purchase Type For Sale
Square Footage 2,371 sqft
Price per Sqft $210
Subdivision Walden Lake Unit 26
MLS Listing ID T3490695
Sold Date 02/20/24
Bedrooms 3
Full Baths 2
Construction Status Appraisal,Financing
HOA Fees $59/ann
HOA Y/N Yes
Originating Board Stellar MLS
Year Built 1987
Annual Tax Amount $3,642
Lot Size 0.300 Acres
Acres 0.3
Lot Dimensions 100x130
Property Description
One or more photo(s) has been virtually staged. Welcome to your dream home in Walden Lakes, Plant City, Florida! This exquisite 3-bedroom, 2-bath residence is a haven of comfort and style, offering a perfect blend of modern amenities and classic charm.
As you step inside, you'll be greeted by the warmth of a cozy fireplace, setting the tone for intimate gatherings and cozy evenings. The spacious living room seamlessly flows into a private office, providing the ideal space for remote work or a quiet retreat.
The master bedroom boasts spacious walk-in closets, providing ample storage for your wardrobe. With its en-suite bathroom, this sanctuary offers a perfect retreat at the end of the day.
Step outside to tranquil views of mature landscaping and an impressive oak tree and discover your private oasis – a screened pool enclosure ensures year-round enjoyment of the sparkling pool. The pool's heater was recently replaced in 2022, ensuring that every swim is a delightful experience. The deck around the pool has been freshly painted, enhancing the overall aesthetic of the outdoor space.
For those who love to soak up the Florida sunshine, the patio features a kitchenette with a new countertop, making it a convenient spot for outdoor entertaining. The addition of a removable baby gate adds an extra layer of safety and peace of mind for families with little ones.
This home also comes with practical upgrades, including a new roof installed in February 2022 and a new AC unit replaced in 2017.The entire interior has been freshly painted in November 2023, giving the home a modern and stylish feel.
Located in the desirable Walden Lakes community, this property offers a perfect balance of tranquility and accessibility. Don't miss the opportunity to make this house your home – schedule a viewing today and start living the Florida lifestyle you've always dreamed of!
Location
State FL
County Hillsborough
Community Walden Lake Unit 26
Zoning PD
Rooms
Other Rooms Breakfast Room Separate, Den/Library/Office, Family Room, Formal Dining Room Separate, Inside Utility
Interior
Interior Features Cathedral Ceiling(s), Ceiling Fans(s), Eat-in Kitchen, High Ceilings, Open Floorplan, Primary Bedroom Main Floor, Solid Surface Counters, Solid Wood Cabinets, Vaulted Ceiling(s)
Heating Central
Cooling Central Air
Flooring Ceramic Tile, Luxury Vinyl
Fireplaces Type Wood Burning
Furnishings Unfurnished
Fireplace true
Appliance Dishwasher, Electric Water Heater, Range, Refrigerator
Laundry Inside, Laundry Closet, Laundry Room
Exterior
Exterior Feature French Doors, Irrigation System, Private Mailbox, Sliding Doors
Garage Spaces 2.0
Pool Child Safety Fence, Heated, In Ground, Screen Enclosure
Community Features Deed Restrictions, Dog Park, Gated Community - No Guard, Park, Playground
Utilities Available Cable Connected, Electricity Connected, Sewer Connected, Street Lights, Underground Utilities, Water Connected
Amenities Available Gated, Park, Security
Roof Type Shingle
Porch Enclosed, Patio
Attached Garage true
Garage true
Private Pool Yes
Building
Entry Level One
Foundation Slab
Lot Size Range 1/4 to less than 1/2
Sewer Public Sewer
Water Public
Architectural Style Contemporary
Structure Type Stucco
New Construction false
Construction Status Appraisal,Financing
Others
Pets Allowed Number Limit, Yes
Senior Community No
Ownership Fee Simple
Monthly Total Fees $64
Acceptable Financing Cash, Conventional, FHA, VA Loan
Membership Fee Required Required
Listing Terms Cash, Conventional, FHA, VA Loan
Num of Pet 3
Special Listing Condition None
Read Less

© 2025 My Florida Regional MLS DBA Stellar MLS. All Rights Reserved.
Bought with KELLER WILLIAMS SUBURBAN TAMPA



