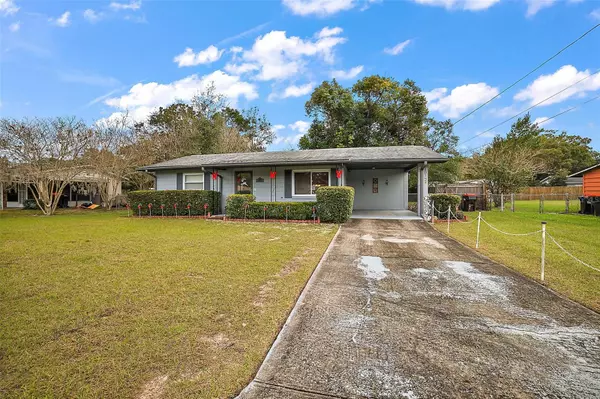For more information regarding the value of a property, please contact us for a free consultation.
10743 SE 55TH CT Belleview, FL 34420
Want to know what your home might be worth? Contact us for a FREE valuation!

Our team is ready to help you sell your home for the highest possible price ASAP
Key Details
Sold Price $165,000
Property Type Single Family Home
Sub Type Single Family Residence
Listing Status Sold
Purchase Type For Sale
Square Footage 840 sqft
Price per Sqft $196
Subdivision Wonderland
MLS Listing ID OM670036
Sold Date 02/29/24
Bedrooms 2
Full Baths 1
Half Baths 1
Construction Status Financing,Inspections
HOA Y/N No
Originating Board Stellar MLS
Year Built 1972
Annual Tax Amount $1,470
Lot Size 10,890 Sqft
Acres 0.25
Lot Dimensions 84x129
Property Description
Welcome to this charming Belleview homelocated in the heart of Belleview Florida. This is a block home that has been totally renovated. Step inside and experience the open concept and tastefully decorated space that this home has. The kitchen is a show stopper with its white cabinets and stainless steel appliances. The beautiful tile carries throughout the home. The bedrooms are spacious and have plenty of natural light straming through the windows. Are you interested in a place to enjoy your morning coffee or evening glass of wine? The back screened in porch offers privacy and a place to unwind. An in door laundry room also offer storage shelves for supplies. The private back yard with a patio would be a great place to entertain friends and family. If you have pets the back yard is agreat place for them to roam and have shade from the mature trees. A 10x10 shed with electric offers plenty of storage for gardening supplies or what have you. Park in the carport and easily unload groceries to avoid the elements. Located minutes to Lake Lillian Park with its playground, walking trail, pavilion, picnic tables and on going activities for the community.
Location
State FL
County Marion
Community Wonderland
Zoning R1
Interior
Interior Features Ceiling Fans(s), Eat-in Kitchen, Kitchen/Family Room Combo, Open Floorplan, Thermostat, Window Treatments
Heating Central
Cooling Central Air
Flooring Tile
Fireplace false
Appliance Dryer, Electric Water Heater, Range, Refrigerator, Washer
Laundry Electric Dryer Hookup, Inside, Laundry Room, Washer Hookup
Exterior
Exterior Feature Storage
Utilities Available Electricity Connected, Sewer Connected, Water Connected
Roof Type Shingle
Garage false
Private Pool No
Building
Lot Description Paved
Story 1
Entry Level One
Foundation Slab
Lot Size Range 1/4 to less than 1/2
Sewer Public Sewer
Water Public
Structure Type Block,Stucco
New Construction false
Construction Status Financing,Inspections
Others
Senior Community No
Ownership Fee Simple
Acceptable Financing Cash, Conventional
Listing Terms Cash, Conventional
Special Listing Condition None
Read Less

© 2024 My Florida Regional MLS DBA Stellar MLS. All Rights Reserved.
Bought with DALTON WADE INC
GET MORE INFORMATION




