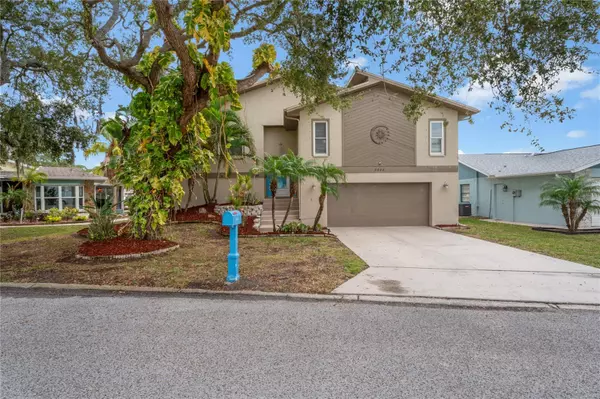For more information regarding the value of a property, please contact us for a free consultation.
5448 LEAHY LN New Port Richey, FL 34652
Want to know what your home might be worth? Contact us for a FREE valuation!

Our team is ready to help you sell your home for the highest possible price ASAP
Key Details
Sold Price $775,000
Property Type Single Family Home
Sub Type Single Family Residence
Listing Status Sold
Purchase Type For Sale
Square Footage 2,006 sqft
Price per Sqft $386
Subdivision Gulf Harbors Woodlands
MLS Listing ID W7860610
Sold Date 03/14/24
Bedrooms 5
Full Baths 3
Construction Status Appraisal,Financing,Inspections
HOA Fees $57/qua
HOA Y/N Yes
Originating Board Stellar MLS
Year Built 1986
Annual Tax Amount $9,061
Lot Size 6,534 Sqft
Acres 0.15
Property Description
Welcome home to 5448 Leahy Lane located in the sought-after waterfront community of Gulf Harbors Woodlands! This spacious pool home is a boater's dream with direct, deep water Gulf access, 65 feet of water frontage; a 10,000 lb. boat lift, floating dock and large stationery dock that expands your outdoor living area over the sparkling waters. It like being on vacation every day! This elevated home offers 2006 sq.ft. on the main level with 4 bedrooms, 2 baths, living room, dining room, kitchen with breakfast nook and utility room on the main level. Step into your open living room with lots of natural lighting, vaulted ceilings and a wide clear view of the pool and water through the large windows and sliding glass doors. Continue through the sliding glass doors onto your large screened in lanai where you can enjoy visits by manatees and dolphins sswhile enjoying a fresh cup of coffee in the mornings and a glass of wine while you watch the sunset in the evenings. The split bedroom plan is perfect for privacy and comfortable living. On the bottom floor you'll an additional bedroom and bathroom, perfect for your pool party guests, and loads of storage and extra space for a man cave or game room. (Lower level not insurable and not included in square footage) and an oversized 2 car garage.
Continue outside to the large paved pool deck with plenty of space for family cookouts and entertaining guests. Step onto your expansive dock and jump on the boat for a short 10 minute boat ride to the Gulf of Mexico and all it has to offer. New roof in 2020, A/C in 2014, with all new A/C duct work in 2020. The water filtration & softener was installed in 2022. New pool pump installed in 2023. Energy efficient double pane windows with storm shutters. This home conveys with a whole house, assumable solar system for a low cost energy bill and so much more. This solar system ensures you'll have power even when the grid is down. The assumable payments are just $195.00 a month; with the savings you'll get on your power bill, you'll still save on your power while also creating energy for the power grid! Additional savings come with the assumable National Flood Insurance Policy, currently available to assume at just $931.00/year. Gulf Harbors Woodlands features a large heated swimming pool, tennis courts, private boat ramp and clubhouse. Join the Gulf Harbors Yacht Club, also just around the corner, where you will meet new friends, enjoy great meals prepared by the Club's professional chef and the best waterfront dining in Pasco County! Membership to the exclusive Gulf Harbors Beach Club is available for just $180.00 per year. Certainly, you'll want to see this waterfront home so you can start living the Florida dream lifestyle today!
Location
State FL
County Pasco
Community Gulf Harbors Woodlands
Zoning R4
Rooms
Other Rooms Breakfast Room Separate, Great Room, Inside Utility, Storage Rooms
Interior
Interior Features Ceiling Fans(s), Chair Rail, Eat-in Kitchen, Living Room/Dining Room Combo, Open Floorplan, Split Bedroom, Vaulted Ceiling(s), Walk-In Closet(s)
Heating Central, Electric, Solar
Cooling Central Air
Flooring Carpet, Ceramic Tile, Concrete, Laminate
Furnishings Unfurnished
Fireplace false
Appliance Dishwasher, Electric Water Heater, Microwave, Range, Refrigerator, Water Softener
Laundry Inside, Laundry Room
Exterior
Exterior Feature Balcony, Private Mailbox, Rain Gutters, Sliding Doors, Sprinkler Metered
Parking Features Driveway, Ground Level
Garage Spaces 2.0
Fence Vinyl
Pool Gunite, In Ground
Community Features Deed Restrictions, No Truck/RV/Motorcycle Parking, Pool, Tennis Courts
Utilities Available BB/HS Internet Available, Electricity Connected, Public, Sewer Connected, Solar, Street Lights, Underground Utilities, Water Available
Amenities Available Clubhouse, Fence Restrictions, Optional Additional Fees, Pool, Tennis Court(s)
Waterfront Description Canal - Saltwater
View Y/N 1
Water Access 1
Water Access Desc Beach - Access Deeded,Canal - Saltwater,Gulf/Ocean
View Water
Roof Type Shingle
Porch Rear Porch, Screened
Attached Garage true
Garage true
Private Pool Yes
Building
Lot Description Cul-De-Sac, Flood Insurance Required, FloodZone, In County, Landscaped, Street Dead-End, Paved
Story 1
Entry Level Two
Foundation Block, Slab
Lot Size Range 0 to less than 1/4
Sewer Public Sewer
Water Public
Structure Type Block,Stucco,Wood Frame
New Construction false
Construction Status Appraisal,Financing,Inspections
Schools
Elementary Schools Richey Elementary School
Middle Schools Gulf Middle-Po
High Schools Gulf High-Po
Others
Pets Allowed Yes
HOA Fee Include Pool,Management,Pool,Recreational Facilities
Senior Community No
Ownership Fee Simple
Monthly Total Fees $72
Acceptable Financing Cash, Conventional, VA Loan
Membership Fee Required Required
Listing Terms Cash, Conventional, VA Loan
Special Listing Condition None
Read Less

© 2024 My Florida Regional MLS DBA Stellar MLS. All Rights Reserved.
Bought with DALTON WADE INC



