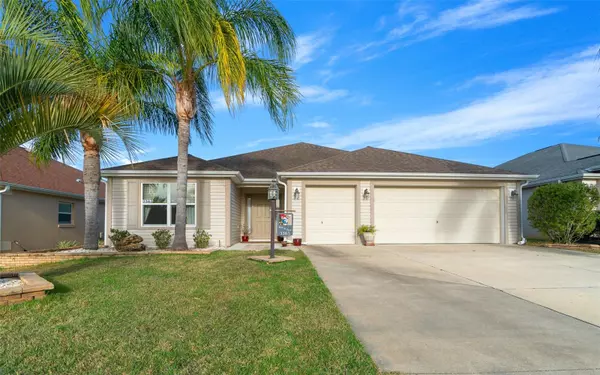For more information regarding the value of a property, please contact us for a free consultation.
3363 KENNEDY AVE The Villages, FL 32163
Want to know what your home might be worth? Contact us for a FREE valuation!

Our team is ready to help you sell your home for the highest possible price ASAP
Key Details
Sold Price $448,500
Property Type Single Family Home
Sub Type Single Family Residence
Listing Status Sold
Purchase Type For Sale
Square Footage 1,956 sqft
Price per Sqft $229
Subdivision Village Of Collier
MLS Listing ID OM670701
Sold Date 03/15/24
Bedrooms 3
Full Baths 2
Construction Status No Contingency
HOA Fees $184/mo
HOA Y/N Yes
Originating Board Stellar MLS
Year Built 2013
Annual Tax Amount $4,232
Lot Size 5,662 Sqft
Acres 0.13
Property Description
SMOKING HOT DEAL!!! Designer LILAC Model home located in the HIGHLY DESIRABLE The Village of Collier. This absolutely immaculate home is close to Recreation, Golf and Entertainment. The Village of Collier is located between the Eisenhower Recreation Center and Evan's Prairie Country Club AND is just a 5 minute golf cart ride to Brownwood Paddock Square! Majestic palms and beautifully landscaped lawn. Extended screen enclosed lanai, heated spa on open patio with plenty of room to relax and grill in the backyard. Open, airy floor plan. Tray ceiling in the master bedroom and luxurious master bath with glass block and double vanity. Oak wood cabinets and huge walk in closet. Kitchen with island and Oak wood cabinets. Spacious laundry room. All appliances and washer/dryer included. Extra refrigerator in garage, Murphey bed in bedroom AND heated spa ALL conveys with home. 2 car + golf cart garage for all your toys! Home is in IMPECCABLE condition and READY to move in. HOME WARRANTY INCLUDED. Seller is able to close quick! HURRY, IT WON'T LAST LONG AT THIS PRICE!
Location
State FL
County Sumter
Community Village Of Collier
Zoning RESI
Interior
Interior Features Ceiling Fans(s), Coffered Ceiling(s), Eat-in Kitchen, High Ceilings, Kitchen/Family Room Combo, Living Room/Dining Room Combo, Open Floorplan, Solid Surface Counters, Solid Wood Cabinets, Split Bedroom, Thermostat, Tray Ceiling(s), Walk-In Closet(s), Window Treatments
Heating Central
Cooling Central Air
Flooring Carpet, Ceramic Tile, Luxury Vinyl, Tile
Furnishings Unfurnished
Fireplace false
Appliance Dishwasher, Disposal, Dryer, Electric Water Heater, Exhaust Fan, Ice Maker, Microwave, Range, Range Hood, Refrigerator
Laundry Laundry Room
Exterior
Exterior Feature Courtyard, Garden, Lighting, Rain Gutters, Sidewalk, Sprinkler Metered
Parking Features Driveway, Garage Door Opener, Golf Cart Garage, Golf Cart Parking, Open, Oversized
Garage Spaces 2.0
Community Features Clubhouse, Community Mailbox, Deed Restrictions, Gated Community - No Guard, Golf Carts OK, Golf, Pool, Racquetball, Restaurant, Special Community Restrictions, Tennis Courts, Wheelchair Access
Utilities Available BB/HS Internet Available, Cable Connected, Electricity Connected, Phone Available, Sewer Connected, Sprinkler Meter, Water Connected
Amenities Available Clubhouse, Gated, Golf Course, Playground, Pool, Tennis Court(s), Wheelchair Access
View Garden
Roof Type Shingle
Porch Covered, Enclosed, Rear Porch, Screened
Attached Garage true
Garage true
Private Pool No
Building
Lot Description Landscaped, Level, Paved
Entry Level One
Foundation Slab
Lot Size Range 0 to less than 1/4
Sewer Public Sewer
Water None
Architectural Style Traditional
Structure Type Vinyl Siding,Wood Frame
New Construction false
Construction Status No Contingency
Others
Pets Allowed Yes
HOA Fee Include Pool,Pool
Senior Community Yes
Ownership Fee Simple
Monthly Total Fees $184
Acceptable Financing Cash, Conventional, FHA, VA Loan
Membership Fee Required Required
Listing Terms Cash, Conventional, FHA, VA Loan
Special Listing Condition None
Read Less

© 2024 My Florida Regional MLS DBA Stellar MLS. All Rights Reserved.
Bought with MAJESTIC OAKS REALTY



