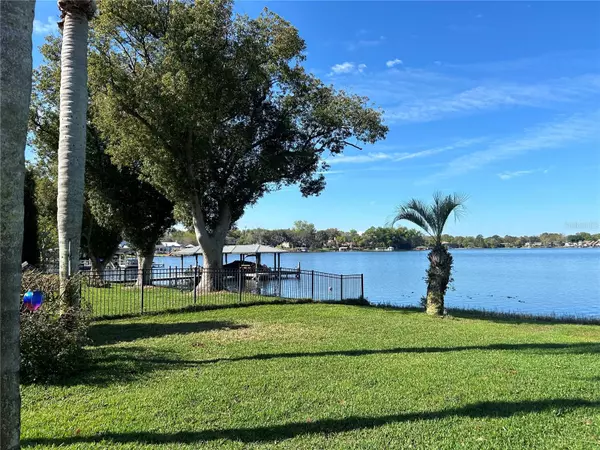For more information regarding the value of a property, please contact us for a free consultation.
114 CHERRY HILL CIR Longwood, FL 32779
Want to know what your home might be worth? Contact us for a FREE valuation!

Our team is ready to help you sell your home for the highest possible price ASAP
Key Details
Sold Price $1,600,000
Property Type Single Family Home
Sub Type Single Family Residence
Listing Status Sold
Purchase Type For Sale
Square Footage 4,672 sqft
Price per Sqft $342
Subdivision Brantley Hall Estates
MLS Listing ID O6184786
Sold Date 03/27/24
Bedrooms 5
Full Baths 4
Half Baths 1
Construction Status Inspections
HOA Fees $25/ann
HOA Y/N Yes
Originating Board Stellar MLS
Year Built 1976
Annual Tax Amount $9,860
Lot Size 0.540 Acres
Acres 0.54
Property Description
How long have you been dreaming about lakefront homeownership on Lake Brantley? This iconic 5BR POOL home has been long-admired from the lake and from the curb for its stately appearance and focus on waterfront fun, including a lit Sport-court! The moment you arrive at this exquisite home with a BRAND NEW ROOF (2024), 3-car garage and mature landscaping, you'll know you about to see something special. After one step inside, the panoramic view from the wall of glass in front of you gives the "WOW Factor" you'd expect from a home of this caliber. This home offers flexibility with the unique floorplan, including the ability to have the Primary Suite upstairs or downstairs! There are two en suite bedrooms downstairs and three additional bedrooms upstairs. The upstairs Primary Suite boasts incredible lake views, with balcony access, which is shared with one of the other upstairs bedrooms. One additional bedroom is upstairs and would make a great office or guest room. This could be the perfect in-law or adult child situation as these separate spaces offer community and privacy all under one roof. The inviting Great Room with wood-burning fireplace & beautiful wood floors will be your favorite place to gather, and flows into a Florida Room across the back of the home with sweeping views of Lake Brantley, the covered dock area, the Sport Court and the pool.
The Kitchen with expansive Breakfast Bar also has fabulous lake views and access to the pool area and summer Kitchen area by the pool.
There have been numerous updates, which can be provided, upon request! Brantley Harbor is a lovely lake-access enclave offering a convenient location, just steps from a brand-new Publix, Marshalls and several other dining and retail options! The sterling Seminole County schools are an added bonus, as are the Lake Brantley High School football games on a Friday night, which are just a stone's throw away. Homes like this do NOT appear on the market frequently, so don't miss your chance! This IS your chance to attain that dream, but HURRY!
Location
State FL
County Seminole
Community Brantley Hall Estates
Zoning R-1AA
Interior
Interior Features Built-in Features, Ceiling Fans(s), Central Vaccum, Crown Molding, Eat-in Kitchen, Solid Wood Cabinets, Stone Counters, Walk-In Closet(s), Window Treatments
Heating Central
Cooling Central Air, Zoned
Flooring Carpet, Ceramic Tile, Travertine, Wood
Fireplaces Type Wood Burning
Fireplace true
Appliance Built-In Oven, Cooktop, Dishwasher, Disposal, Dryer, Refrigerator, Washer
Laundry Inside, Laundry Room
Exterior
Exterior Feature Balcony, French Doors, Irrigation System, Lighting, Outdoor Kitchen, Sliding Doors
Garage Spaces 3.0
Pool In Ground
Community Features Tennis Courts
Utilities Available Public, Sewer Connected, Street Lights
Amenities Available Pickleball Court(s), Recreation Facilities
Waterfront Description Lake
View Y/N 1
Water Access 1
Water Access Desc Lake
View Water
Roof Type Shingle
Attached Garage true
Garage true
Private Pool Yes
Building
Entry Level Two
Foundation Slab
Lot Size Range 1/2 to less than 1
Sewer Public Sewer
Water Canal/Lake For Irrigation
Architectural Style Traditional
Structure Type Block,Stucco,Wood Frame
New Construction false
Construction Status Inspections
Others
Pets Allowed Yes
HOA Fee Include Recreational Facilities
Senior Community No
Ownership Fee Simple
Monthly Total Fees $25
Acceptable Financing Cash, Conventional, VA Loan
Membership Fee Required Required
Listing Terms Cash, Conventional, VA Loan
Special Listing Condition None
Read Less

© 2025 My Florida Regional MLS DBA Stellar MLS. All Rights Reserved.
Bought with PREMIER SOTHEBYS INT'L REALTY



