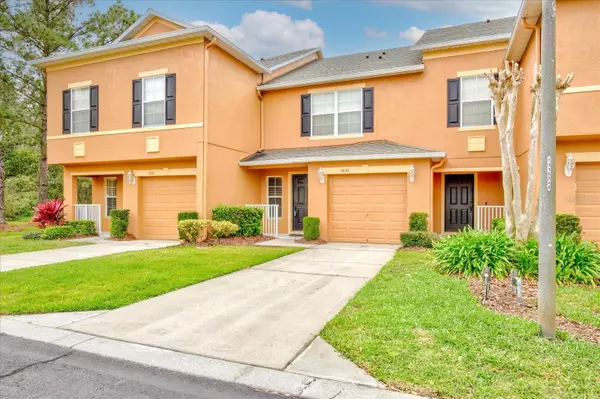For more information regarding the value of a property, please contact us for a free consultation.
3655 CARUSO PL Oviedo, FL 32765
Want to know what your home might be worth? Contact us for a FREE valuation!

Our team is ready to help you sell your home for the highest possible price ASAP
Key Details
Sold Price $329,000
Property Type Townhouse
Sub Type Townhouse
Listing Status Sold
Purchase Type For Sale
Square Footage 1,344 sqft
Price per Sqft $244
Subdivision Hawthorne Glen Twnhms
MLS Listing ID O6184329
Sold Date 04/02/24
Bedrooms 2
Full Baths 2
Half Baths 1
Construction Status Financing,Inspections
HOA Fees $286/mo
HOA Y/N Yes
Originating Board Stellar MLS
Year Built 2006
Annual Tax Amount $3,574
Lot Size 1,742 Sqft
Acres 0.04
Property Description
Pristine condition and perfect Location- just over a mile from UCF! Downstairs is nice and bright with the Kitchen including new appliances, a half bath and Family Room. The sliding glass doors in the Family Room lead to an outdoor living space with no rear neighbors for a serene view of the pond and nature. Upstairs are two generously sized Primary bedrooms each with ensuite baths and large walk-in closets, and a laundry area with a newer Washer and Dryer. Hawthorne Glen amenities include a community pool, playground, yard maintenance and even a dog run! Lots of Guest Parking for all of your visitors is right in front of the home. Updates include: Brand New (Dec 23) AC and Hot Water Heater, new interior paint, new light fixtures, ceiling fans, flooring, touch blinds and so much more. The attached garage with opener and driveway are a bonus! The tranquil setting is perfect for nature lovers with the many trees and ponds. Shopping, restaurants, coworking spaces, major highways, Oviedo on the Park and more are just down the street. The Community Pool was renovated in 2023, New roof installed in 2022 and the exterior was painted in 2021. There is nothing left to do but move in!
Location
State FL
County Seminole
Community Hawthorne Glen Twnhms
Zoning PUD
Rooms
Other Rooms Inside Utility
Interior
Interior Features Ceiling Fans(s), Kitchen/Family Room Combo, PrimaryBedroom Upstairs, Solid Wood Cabinets
Heating Central
Cooling Central Air
Flooring Ceramic Tile, Luxury Vinyl
Fireplace false
Appliance Dishwasher, Disposal, Dryer, Electric Water Heater, Microwave, Range, Refrigerator, Washer
Laundry Inside, Laundry Closet
Exterior
Exterior Feature Sidewalk, Sliding Doors
Parking Features Driveway, Garage Door Opener
Garage Spaces 1.0
Community Features Deed Restrictions, Playground, Pool
Utilities Available BB/HS Internet Available, Cable Available, Electricity Connected, Street Lights
Waterfront Description Pond
View Y/N 1
View Water
Roof Type Shingle
Porch Front Porch, Rear Porch
Attached Garage true
Garage true
Private Pool No
Building
Entry Level Two
Foundation Slab
Lot Size Range 0 to less than 1/4
Sewer Public Sewer
Water Public
Structure Type Block,Stucco
New Construction false
Construction Status Financing,Inspections
Others
Pets Allowed Yes
HOA Fee Include Maintenance Grounds,Pool
Senior Community No
Ownership Fee Simple
Monthly Total Fees $286
Acceptable Financing Cash, Conventional, FHA, VA Loan
Membership Fee Required Required
Listing Terms Cash, Conventional, FHA, VA Loan
Special Listing Condition None
Read Less

© 2024 My Florida Regional MLS DBA Stellar MLS. All Rights Reserved.
Bought with CENTURY 21 PROFESSIONAL GROUP



