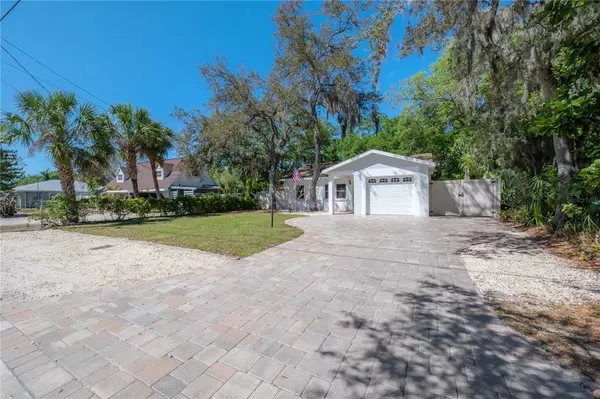For more information regarding the value of a property, please contact us for a free consultation.
3129 W VARN AVE Tampa, FL 33611
Want to know what your home might be worth? Contact us for a FREE valuation!

Our team is ready to help you sell your home for the highest possible price ASAP
Key Details
Sold Price $425,000
Property Type Single Family Home
Sub Type Single Family Residence
Listing Status Sold
Purchase Type For Sale
Square Footage 1,156 sqft
Price per Sqft $367
Subdivision Peninsula Heights
MLS Listing ID T3511773
Sold Date 04/04/24
Bedrooms 3
Full Baths 2
HOA Y/N No
Originating Board Stellar MLS
Year Built 1988
Annual Tax Amount $1,158
Lot Size 8,276 Sqft
Acres 0.19
Lot Dimensions 60.0X140.0
Property Description
Nestled in the vibrant city of Tampa and located on a dead end street (RARE in South Tampa!) near Macdill Airforce Base sits a well-loved and meticulously maintained block home. With no rear neighbors and the sprawling greenery of Skyview Park situated just beyond the backyard fence, this home offers a peaceful oasis and privacy in the heart of South Tampa. The coveted location provides easy walking access to the expansive Gadsden Park and all its recreational facilities as well as Ballast Point Park and Pier. The beautiful pavers lining the front walkway and driveway remain in pristine condition. provide ample parking for all your guests, and a feeling of luxury as you arrive at the home. For RV or boat owners, the home features vinyl fencing and a 12-foot side gate, perfect for parking large vehicles. Inside, the home exudes a bright, open feel with its abundance of natural light and open concept living room and kitchen combo. Hurricane impact windows and sliding glass doors provide protection during storms while allowing sunlight to stream in. The living room is large enough for a sectional, providing plenty of space to lounge and relax.The kitchen contains a full suite of stainless steel appliances, real wood cabinets, and beautiful granite countertops for the aspiring home chef. The layout of the home is impeccable and truly "lives large". On the west side of the living room you will find two guest bedrooms, both with custom built in closets. These two bedrooms are seperated by the guest bathroom, complete with a tub/shower combo and glass enclosure. The Primary Bedroom is located on the other side of the living space and is sizable enough for a king size bed, dresser, and even a desk for a private workspace. The walk in closet is bound to make even the pickiest buyer giddy as well as the attached en-suite bathroom. If you're looking for a home with good bones, look no further! In 2019, the HVAC system was replaced to ensure comfort in the hot Florida climate. For endless hot water, a new, high-efficiency tankless water heater was installed in 2021.Terminex provides a transferable termite bond for peace of mind. With recent deep cleaning and re-grouting, the tile floors shine while new laminate flooring grants a refreshed look to the front bedroom. A fresh coat of paint on the interior trim and updated bathroom fixtures complete the picture of a well-loved home ready for its new owners. Best of all, with no flood insurance required, this home presents an excellent value in a location that can't be beat.
Location
State FL
County Hillsborough
Community Peninsula Heights
Zoning RS-60
Rooms
Other Rooms Inside Utility
Interior
Interior Features Cathedral Ceiling(s), Eat-in Kitchen, Open Floorplan, Solid Wood Cabinets, Split Bedroom, Stone Counters, Walk-In Closet(s), Window Treatments
Heating Central
Cooling Central Air
Flooring Ceramic Tile, Luxury Vinyl, Wood
Fireplace false
Appliance Dishwasher, Disposal, Dryer, Microwave, Range, Refrigerator, Washer
Laundry In Garage
Exterior
Exterior Feature Irrigation System, Private Mailbox, Storage
Parking Features Boat, Driveway, Garage Door Opener, Guest, On Street, Open, Parking Pad, RV Parking
Garage Spaces 1.0
Fence Fenced, Vinyl
Utilities Available Cable Connected, Electricity Connected, Sewer Connected, Street Lights, Water Connected
View Trees/Woods
Roof Type Shingle
Porch Deck, Patio, Porch
Attached Garage true
Garage true
Private Pool No
Building
Lot Description City Limits, Near Public Transit, Oversized Lot, Paved
Entry Level One
Foundation Slab
Lot Size Range 0 to less than 1/4
Sewer Public Sewer
Water Public
Structure Type Block,Stone
New Construction false
Schools
Elementary Schools Chiaramonte-Hb
Middle Schools Madison-Hb
High Schools Robinson-Hb
Others
Pets Allowed Yes
Senior Community No
Pet Size Extra Large (101+ Lbs.)
Ownership Fee Simple
Acceptable Financing Cash, Conventional, FHA, VA Loan
Membership Fee Required None
Listing Terms Cash, Conventional, FHA, VA Loan
Num of Pet 10+
Special Listing Condition None
Read Less

© 2025 My Florida Regional MLS DBA Stellar MLS. All Rights Reserved.
Bought with SMITH & ASSOCIATES REAL ESTATE



