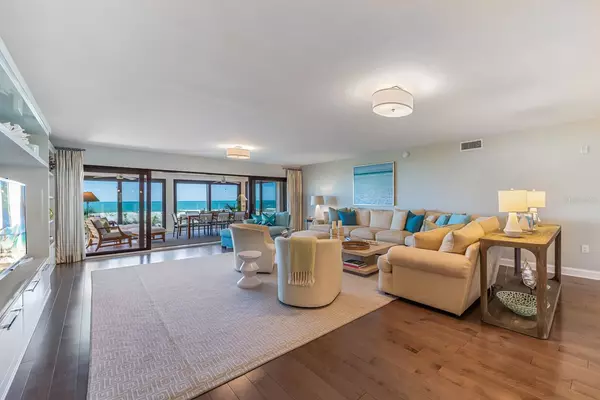For more information regarding the value of a property, please contact us for a free consultation.
5000 GASPARILLA RD #113 Boca Grande, FL 33921
Want to know what your home might be worth? Contact us for a FREE valuation!

Our team is ready to help you sell your home for the highest possible price ASAP
Key Details
Sold Price $3,420,000
Property Type Condo
Sub Type Condominium
Listing Status Sold
Purchase Type For Sale
Square Footage 2,734 sqft
Price per Sqft $1,250
Subdivision Boca Grande Club Ph 10
MLS Listing ID D6133365
Sold Date 04/16/24
Bedrooms 3
Full Baths 3
Condo Fees $4,900
HOA Fees $141/ann
HOA Y/N Yes
Originating Board Stellar MLS
Year Built 1987
Annual Tax Amount $37,126
Property Description
Welcome to your walk-out beachfront paradise! This spectacular 3 bedroom and 3 bathroom Boca Grande Club Beach Manor has been attractively updated and enjoys boundless views and direct access to the most desirable stretch of beach on Gasparilla Island. The remodeled living space allows for instant, and striking views of the Gulf of Mexico as you step inside the front door. The kitchen, master bedroom and master bathroom were updated in 2018 by McHugh-Porter Builders who also installed Preverco engineered hardwood flooring in all main living areas. New impact glass was installed summer 2022, combined with brand new electric roll down shutters in spring 2023. Enjoy evening sunsets and gulf breezes on the gulf side indoor/outdoor porch or laze under the sun and read a book on the additional private outdoor sundeck on the west side of the unit. Boca Grande Club is a gated community just minutes from the Village of Boca Grande and offers numerous amenities, including newly renovated club house with gulf front dining, pool side dining, a tiki bar for sunset cocktails, 8 Har-Tru tennis courts and a robust tennis program and pro shop, recently renovated fitness center, beach chair, towel service and more.
Location
State FL
County Charlotte
Community Boca Grande Club Ph 10
Zoning RMF5
Interior
Interior Features Ceiling Fans(s), Open Floorplan, Primary Bedroom Main Floor, Split Bedroom, Walk-In Closet(s), Window Treatments
Heating Electric
Cooling Central Air
Flooring Carpet, Hardwood, Tile
Furnishings Unfurnished
Fireplace false
Appliance Dishwasher, Disposal, Dryer, Electric Water Heater, Exhaust Fan, Microwave, Range, Refrigerator, Washer
Exterior
Exterior Feature Hurricane Shutters, Lighting, Sliding Doors, Storage, Tennis Court(s)
Parking Features Common
Community Features Buyer Approval Required, Clubhouse, Fitness Center, Golf Carts OK, Playground, Pool, Restaurant, Tennis Courts
Utilities Available Cable Connected, Electricity Connected, Phone Available, Sewer Connected, Underground Utilities, Water Connected
Waterfront Description Beach Front
View Y/N 1
Water Access 1
Water Access Desc Beach,Gulf/Ocean
View Water
Roof Type Metal
Garage false
Private Pool No
Building
Story 3
Entry Level One
Foundation Stilt/On Piling
Lot Size Range Non-Applicable
Sewer Public Sewer
Water Public
Structure Type Block,Stucco
New Construction false
Schools
Elementary Schools The Island School
Middle Schools L.A. Ainger Middle
High Schools Lemon Bay High
Others
Pets Allowed Yes
HOA Fee Include Guard - 24 Hour,Pool,Escrow Reserves Fund,Maintenance Structure,Maintenance Grounds,Water
Senior Community No
Pet Size Extra Large (101+ Lbs.)
Ownership Condominium
Monthly Total Fees $2, 266
Membership Fee Required Required
Num of Pet 10+
Special Listing Condition None
Read Less

© 2024 My Florida Regional MLS DBA Stellar MLS. All Rights Reserved.
Bought with MICHAEL SAUNDERS & CO. - BOCA
GET MORE INFORMATION




