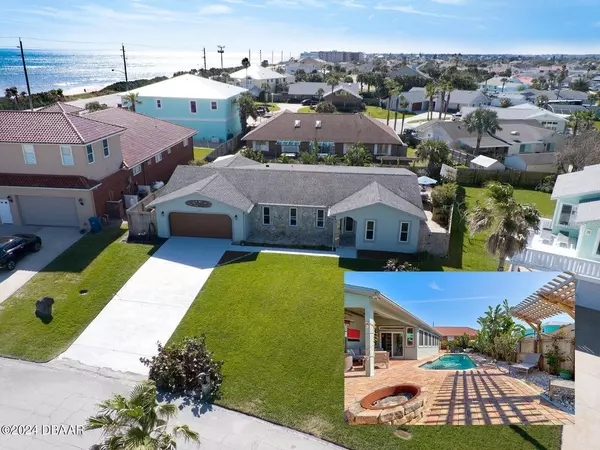For more information regarding the value of a property, please contact us for a free consultation.
32 SEABRIDGE DR Ormond Beach, FL 32176
Want to know what your home might be worth? Contact us for a FREE valuation!

Our team is ready to help you sell your home for the highest possible price ASAP
Key Details
Sold Price $725,000
Property Type Single Family Home
Sub Type Single Family Residence
Listing Status Sold
Purchase Type For Sale
Square Footage 1,920 sqft
Price per Sqft $377
Subdivision Seabridge
MLS Listing ID FC299094
Sold Date 04/26/24
Bedrooms 3
Full Baths 2
HOA Y/N No
Originating Board Stellar MLS
Year Built 1978
Annual Tax Amount $6,033
Lot Size 7,405 Sqft
Acres 0.17
Lot Dimensions 77 X 97
Property Description
Welcome to your dream home at 32 Seabridge Dr in Ormond Beach! This stunning property is a true oasis, offering the perfect blend of luxury, comfort, and convenience. With ocean views located just steps away from the beach, this home is a rare find in a highly sought-after location. As you step inside, you will be greeted by a spacious and open floor plan that is perfect for entertaining guests or relaxing with your loved ones. The interior of the home has been fully remodeled, with attention to detail and high-end finishes throughout. From the solid wood doors to the tile floors, every aspect of this home exudes quality and elegance. The chef's kitchen is a true masterpiece, featuring quartzite countertops, stainless steel appliances, and a huge kitchen island & breakfast bar.
Whether you enjoy cooking for a crowd or whipping up a quick meal for yourself, this kitchen has everything you need to create culinary delights. The dining room is perfect for hosting dinner parties or enjoying a quiet meal with your family. With plenty of natural light and beautiful views of the backyard, this space is sure to become a favorite gathering spot in your home. The owner suite is a true retreat, with a walk-in closet, window treatments, and a luxurious en-suite bathroom. Relax and unwind in the hot tub, or enjoy a peaceful moment in the sunroom overlooking the backyard. Step outside to your private outdoor oasis, where you will find a new hot tub, saltwater pool, covered deck, patio and fenced yard. Whether you want to take a dip in the pool, soak in the hot tub, or simply relax in the sunshine, this backyard has everything you need to enjoy the beautiful Florida weather. This property also offers a 2-car attached garage, underground sprinkler system, tool shed, and upgraded electrical and plumbing. With new hurricane windows and doors, you can rest easy knowing that your home is protected from the elements. Located in the prestigious Seabridge subdivision, this home offers access to the Seabridge beach entry and Seabridge Halifax river overlook park with a fishing dock & kayak launch. Seabridge has underground utilities, city water, and private sewers, this property is not only beautiful but also practical and efficient. Conveniently located between Flagler Beach and Daytona Beach, this home is close to shopping, restaurants, airports, attractions, and medical facilities. Whether you want to spend a day at the beach, explore the local dining scene, or simply relax at home, this property has everything you need for a comfortable and luxurious lifestyle. Don't miss your chance to own this incredible property at a price that is below market value. With furnishings available and inspections complete, this home is move-in ready and sure to sell quickly. Contact us today to schedule a showing and make this dream home yours! All info. deemed accurate, due diligence recommended.
Location
State FL
County Volusia
Community Seabridge
Zoning 01PUD
Interior
Interior Features Ceiling Fans(s), Split Bedroom
Heating Central, Electric
Cooling Central Air
Flooring Tile, Wood
Fireplace false
Appliance Dishwasher, Dryer, Ice Maker, Microwave, Range, Refrigerator
Laundry Inside
Exterior
Exterior Feature Irrigation System
Garage Spaces 2.0
Fence Fenced
Pool In Ground
Utilities Available Electricity Connected, Water Connected
View Y/N 1
Roof Type Shingle
Attached Garage true
Garage true
Private Pool Yes
Building
Entry Level One
Foundation Slab
Lot Size Range 0 to less than 1/4
Sewer Private Sewer
Water Public
Structure Type Block,Concrete,Stucco
New Construction false
Others
Senior Community No
Ownership Fee Simple
Special Listing Condition None
Read Less

© 2025 My Florida Regional MLS DBA Stellar MLS. All Rights Reserved.
Bought with STELLAR NON-MEMBER OFFICE



