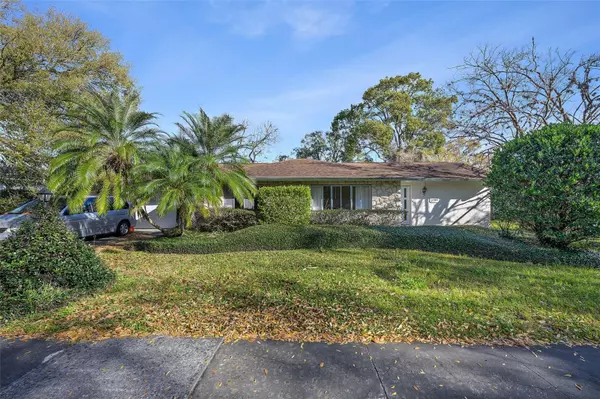For more information regarding the value of a property, please contact us for a free consultation.
2703 SUMMERFIELD RD Winter Park, FL 32792
Want to know what your home might be worth? Contact us for a FREE valuation!

Our team is ready to help you sell your home for the highest possible price ASAP
Key Details
Sold Price $520,000
Property Type Single Family Home
Sub Type Single Family Residence
Listing Status Sold
Purchase Type For Sale
Square Footage 1,746 sqft
Price per Sqft $297
Subdivision Golfside Golf Course Sec 01
MLS Listing ID O6188993
Sold Date 05/07/24
Bedrooms 4
Full Baths 2
Construction Status Inspections
HOA Y/N No
Originating Board Stellar MLS
Year Built 1967
Annual Tax Amount $2,257
Lot Size 10,454 Sqft
Acres 0.24
Property Description
*** LOCATION! LOCATION! LOCATION *** A FOUR BEDROOM- TWO BATHROOM in the highly desirable and sought after Winter Park! NO HOA! HGTV lovers you are going to LOVE this Diamond in the rough! So much opportunity in this solid built block 1967 Ranch home. It features 1747 Living Square Feet and 2275 TOTAL Square Foot in a well established location. ROOF IS 8 YEARS YOUNG! Bring your ideas, dreams, designs and a paintbrush! Let's get started creating YOUR DREAM HOME!
The outdoor enchantment will draw you and allow you to imagine ALL the opportunity that awaits at 2703 Summerfield Rd, Winter Park.
You will enter through the solid wood front door into the 9 x 5 front entry and will be impressed with the Spacious 17 x 13 Living room concrete flooring is exposed. Natural lighting barreling in the large front windows. Just off the living room is a designated 11 x 10 Dining Room Space leading into the Cozy Kitchen. A 14 x 11 Cozy kitchen with solid wood cabinets, granite countertops and a pantry. Sweet Mid Century Modern lighting overlooking the nicely sized breakfast bar. Coming around the corner you are greeted with the Roomy 16 x 13 Family Room with TERRAZZO flooring giving attention to the Stone Faced Wood Burning Fireplace.
Natural light beams in through the sweeping set of DOUBLE glass doors. Guiding you to the expansive 37 x 12 concrete patio, fenced yard and lovely naturesque privacy suggests you sit back, grab a cup of coffee, put your feet up and read and relax. Spotlighting the sizable INGROUND SWIMMING POOL. Resurfaced around late 2022, early 2023. The patio continues to wrap around the pool and is great for outdoor cookouts, parties, BBQ and so much more. In the nicely sized backyard, you can find yourself soaking up the sounds of nature while grilling and chilling there. Finish the warm delightful day with a rinse off in the outdoor shower and there is still greenspace for some soccer, football or a playset.
CHECK OUT the size of this 20 x 10 Primary Bedroom and has a large 4 x 8 walk-in closet with a master ensuite bathroom with a walk in shower.
11 x 10 second bedroom, bedroom three is 11.5 x 10, and bedroom four 11 x 11. All bedrooms sizes are appx and have closets with additional lengthy hall closet. POOL access from the second bathroom with double sinks and a tub.
Oversized 2.5 car garage with TONS of storage! Extended area with washer and dryer which STAY! Extra fridge stays as well. LIKE GAS??? Here you have IT! GAS Hot Water Heater and GAS HVAC unit. MORE? YES, ATTIC access in the garage.
Bring your dog, your cat, bring one, bring all and make this Sweet Untamed Slice of Paradise your DREAM HOME!
Enjoy living on one of Winter Park's most beautiful tree-lined streets and the convenience of being just minutes from downtown Winter Park, Shopping, Dining, Top-Rated Schools and Park. Cady Way Park offers swimming, tennis, pickle-ball, and exercising, biking trails. In addition, Medical, Advent Health Hospital, The Center for Health and Wellbeing, Crosby Wellness Center, Rollins College, Full Sail, and the Orlando International Airport. Appx 15 minutes from Downtown Orlando, 30 minutes from the Most Famous Park in the WORLD - DISNEY! ONLY about 50 miles from Cocoa Beach, surrounding areas and the delights of FLORIDA LIVING!
CONTACT ME for a PRIVATE SHOWING
Location
State FL
County Orange
Community Golfside Golf Course Sec 01
Zoning R-1A
Rooms
Other Rooms Formal Dining Room Separate
Interior
Interior Features Ceiling Fans(s), Kitchen/Family Room Combo, Primary Bedroom Main Floor, Solid Surface Counters, Walk-In Closet(s), Window Treatments
Heating Central, Gas
Cooling Central Air
Flooring Concrete, Laminate, Terrazzo
Fireplaces Type Family Room, Gas, Stone
Furnishings Partially
Fireplace true
Appliance Dishwasher, Disposal, Dryer, Gas Water Heater, Microwave, Range, Refrigerator, Washer
Laundry Gas Dryer Hookup, In Garage, Washer Hookup
Exterior
Exterior Feature Irrigation System, Outdoor Shower, Rain Gutters, Sidewalk, Sliding Doors, Storage
Parking Features Driveway, Garage Door Opener
Garage Spaces 2.0
Fence Fenced
Pool Gunite, In Ground
Utilities Available BB/HS Internet Available, Cable Connected, Electricity Connected, Public, Sewer Connected, Street Lights, Water Connected
View Pool
Roof Type Shingle
Porch Covered, Other, Patio
Attached Garage true
Garage true
Private Pool Yes
Building
Lot Description City Limits, Landscaped, Sidewalk, Paved
Story 1
Entry Level One
Foundation Slab
Lot Size Range 0 to less than 1/4
Sewer Public Sewer
Water Public
Architectural Style Florida, Ranch
Structure Type Block,Other
New Construction false
Construction Status Inspections
Schools
Elementary Schools Brookshire Elem
Middle Schools Glenridge Middle
High Schools Winter Park High
Others
Senior Community No
Ownership Fee Simple
Acceptable Financing Cash, Conventional
Listing Terms Cash, Conventional
Special Listing Condition None
Read Less

© 2025 My Florida Regional MLS DBA Stellar MLS. All Rights Reserved.
Bought with FANNIE HILLMAN & ASSOCIATES



