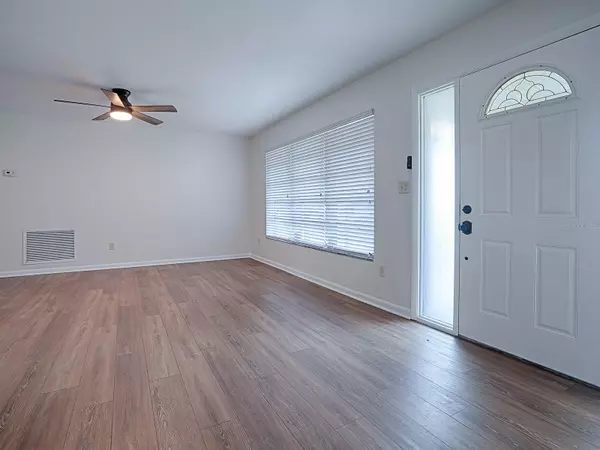For more information regarding the value of a property, please contact us for a free consultation.
1373 HARTLEY AVE Deltona, FL 32725
Want to know what your home might be worth? Contact us for a FREE valuation!

Our team is ready to help you sell your home for the highest possible price ASAP
Key Details
Sold Price $279,000
Property Type Single Family Home
Sub Type Single Family Residence
Listing Status Sold
Purchase Type For Sale
Square Footage 1,356 sqft
Price per Sqft $205
Subdivision Deltona Lakes Unit 01
MLS Listing ID G5077364
Sold Date 05/24/24
Bedrooms 3
Full Baths 2
HOA Y/N No
Originating Board Stellar MLS
Year Built 1963
Annual Tax Amount $3,784
Lot Size 8,276 Sqft
Acres 0.19
Lot Dimensions 82x100
Property Description
One or more photo(s) has been virtually staged. 3-BEDROOM, 2-BATHROOM...EXPLORE THE POSSIBILITIES WITH THIS FULLY REMODELED DELTONA HOME—NO HOA. Thoughtfully updated with new fixtures, cabinets, and appliances. Modern luxury vinyl flooring and professional interior painting throughout. Features include a fenced backyard with shed, potential for a pool, and a 12' x 17' screened porch for outdoor living. Master bedroom with walk-in closet and remodeled bath. Ample storage in large closets. Cloak closet at front entry way, two separate hallway closets, one walk-in one with shelving. New roof replaced within past 2 (+/-) years. Ideal for a first home, vacation home, or investment/rental. Just 30 (+/-)minutes to East-Coast New Smyrna beaches, with-in 60 (+/-) minutes to Orlando, and Daytona international airports and within one hour (+/-) to Disney and Orlando entertainment! Don't miss this turnkey opportunity—Easy to see, easy to show!"
Location
State FL
County Volusia
Community Deltona Lakes Unit 01
Zoning 01R
Interior
Interior Features Ceiling Fans(s), Living Room/Dining Room Combo, Primary Bedroom Main Floor, Solid Surface Counters, Stone Counters, Walk-In Closet(s), Window Treatments
Heating Central, Heat Pump
Cooling Central Air
Flooring Luxury Vinyl
Fireplace false
Appliance Dishwasher, Disposal, Electric Water Heater, Ice Maker, Microwave, Range, Range Hood, Refrigerator
Laundry Laundry Room, Washer Hookup
Exterior
Exterior Feature Other, Rain Gutters, Storage
Garage Spaces 1.0
Fence Wood
Utilities Available Cable Available, Public, Sewer Connected, Water Connected
Roof Type Shingle
Porch Covered, Patio, Porch, Rear Porch, Screened
Attached Garage true
Garage true
Private Pool No
Building
Story 1
Entry Level One
Foundation Slab
Lot Size Range 0 to less than 1/4
Sewer Public Sewer
Water Public
Structure Type Block
New Construction false
Others
Senior Community No
Ownership Fee Simple
Special Listing Condition None
Read Less

© 2025 My Florida Regional MLS DBA Stellar MLS. All Rights Reserved.
Bought with STELLAR NON-MEMBER OFFICE



