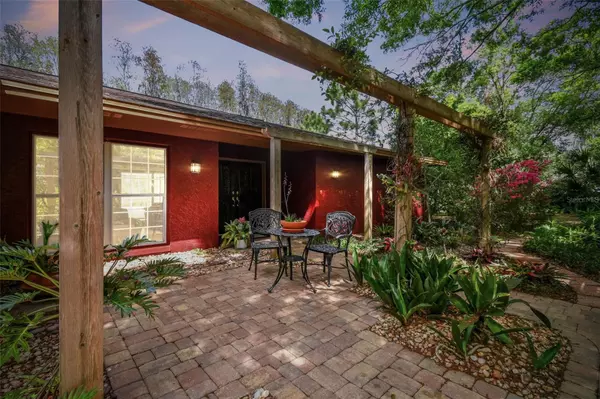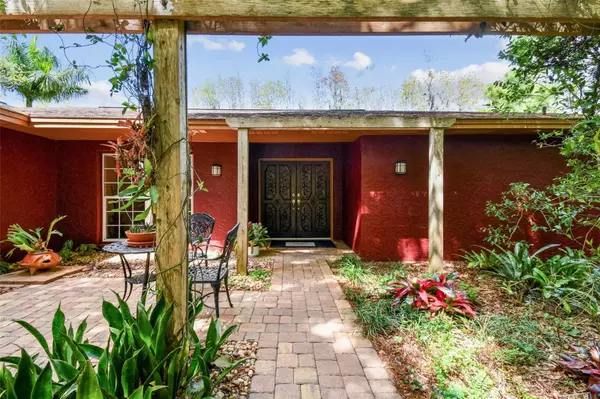For more information regarding the value of a property, please contact us for a free consultation.
3757 QUAIL FOREST DR Tarpon Springs, FL 34688
Want to know what your home might be worth? Contact us for a FREE valuation!

Our team is ready to help you sell your home for the highest possible price ASAP
Key Details
Sold Price $737,000
Property Type Single Family Home
Sub Type Single Family Residence
Listing Status Sold
Purchase Type For Sale
Square Footage 1,871 sqft
Price per Sqft $393
Subdivision Acreage
MLS Listing ID U8234739
Sold Date 05/24/24
Bedrooms 3
Full Baths 2
Construction Status Financing
HOA Y/N No
Originating Board Stellar MLS
Year Built 1979
Annual Tax Amount $6,219
Lot Size 1.930 Acres
Acres 1.93
Property Description
Welcome to your slice of paradise in Tarpon Springs! Situated on a sprawling 1.93-acre lot, this charming 3-bedroom, 2-bathroom home invites you into a tranquil retreat amidst a botanical garden setting.
Step into your oasis where nature flourishes with an ever-changing tropical garden, adorned with native plants and majestic trees. Experience the peaceful ambiance as you observe birds, butterflies, and wildlife from the comfort of your expansive screened-in pool/spa deck or while unwinding on the paver front porch and walkways.
Inside, modern comfort meets security with a newly updated kitchen and hurricane windows. The heart of the home, the kitchen, boasts contemporary finishes and amenities, making meal prep a pleasure.
The thoughtful split bedroom floorplan offers added privacy, ideal for families or guests. Gather in the cozy family room off the kitchen, perfect for entertaining or simply enjoying quiet moments together.
Conveniently located between the East Lake corridor and Odessa/Tampa, this home provides easy access to beaches, restaurants, and entertainment, blending serenity with accessibility. Whether you're seeking a peaceful retreat or a place to entertain, this home offers the best of both worlds.
If you crave a quiet, serene setting surrounded by nature's beauty, look no further—this is the perfect home for you. Come experience the harmonious blend of comfort, convenience, and natural splendor that awaits you in this Tarpon Springs paradise.
Location
State FL
County Pinellas
Community Acreage
Zoning R-R
Rooms
Other Rooms Family Room
Interior
Interior Features Ceiling Fans(s), Kitchen/Family Room Combo, Living Room/Dining Room Combo, Solid Surface Counters, Solid Wood Cabinets, Split Bedroom, Stone Counters
Heating Central, Propane
Cooling Central Air
Flooring Carpet, Ceramic Tile
Fireplaces Type Family Room, Wood Burning
Fireplace true
Appliance Dishwasher, Dryer, Electric Water Heater, Microwave, Range, Refrigerator, Washer
Laundry Electric Dryer Hookup, In Garage, Washer Hookup
Exterior
Exterior Feature Garden, Private Mailbox, Rain Gutters, Sliding Doors
Garage Spaces 2.0
Fence Fenced, Wood
Pool Gunite, In Ground, Pool Sweep, Screen Enclosure, Solar Heat
Utilities Available Cable Available, Electricity Available, Water Available
View Garden, Trees/Woods
Roof Type Shingle
Porch Patio, Screened
Attached Garage true
Garage true
Private Pool Yes
Building
Lot Description Conservation Area, Farm, Landscaped, Paved
Entry Level One
Foundation Slab
Lot Size Range 1 to less than 2
Sewer Septic Tank
Water Public
Architectural Style Florida
Structure Type Concrete,Stucco
New Construction false
Construction Status Financing
Schools
Elementary Schools Brooker Creek Elementary-Pn
Middle Schools Tarpon Springs Middle-Pn
High Schools East Lake High-Pn
Others
Pets Allowed Cats OK, Dogs OK, Yes
Senior Community No
Pet Size Extra Large (101+ Lbs.)
Ownership Fee Simple
Acceptable Financing Cash, Conventional, FHA, VA Loan
Listing Terms Cash, Conventional, FHA, VA Loan
Special Listing Condition None
Read Less

© 2025 My Florida Regional MLS DBA Stellar MLS. All Rights Reserved.
Bought with CHARLES RUTENBERG REALTY INC



