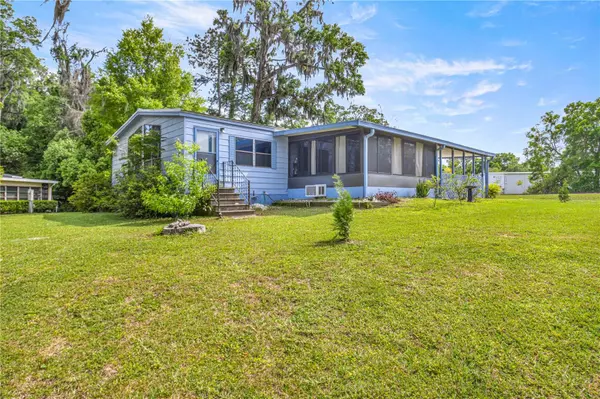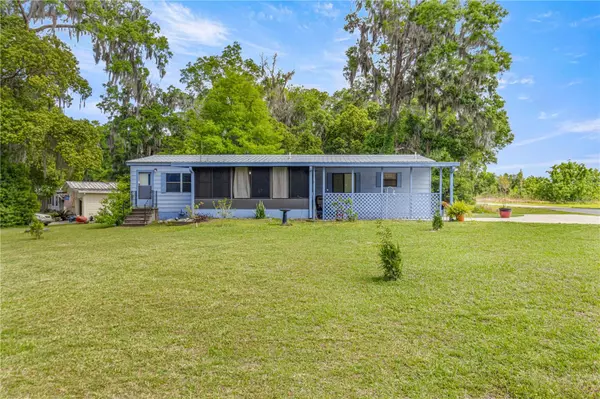For more information regarding the value of a property, please contact us for a free consultation.
6414 SE 112TH ST Belleview, FL 34420
Want to know what your home might be worth? Contact us for a FREE valuation!

Our team is ready to help you sell your home for the highest possible price ASAP
Key Details
Sold Price $145,000
Property Type Manufactured Home
Sub Type Manufactured Home - Post 1977
Listing Status Sold
Purchase Type For Sale
Square Footage 1,300 sqft
Price per Sqft $111
Subdivision Wooded Acres Un 01
MLS Listing ID OM675522
Sold Date 06/07/24
Bedrooms 2
Full Baths 2
Construction Status Financing
HOA Y/N No
Originating Board Stellar MLS
Year Built 1985
Annual Tax Amount $766
Lot Size 7,405 Sqft
Acres 0.17
Lot Dimensions 75x98
Property Description
This charming Move-in Ready 2 bedroom, 2 bath home with 1,300 Sqft features a living room adorned with high ceilings, expansive windows ushering in abundant natural light and built in shelves. Adjacent, the dining room features a charming built-in hutch, perfect for displaying your favorite dishes. Step into the kitchen that's complete with an island with additional seating plus ample amount of cabinets and countertops. Enjoy casual meals in the breakfast nook, graced with its own additional built-in hutch and convenient sliders leading to the screened 16x24 lanai perfect for enjoying your morning coffee . Retreat to the primary bedroom that offers a walk-in closet and ensuite bath with double sinks & walk-in shower. The guest bedroom boasts its own ensuite bath, ensuring privacy and comfort for visitors. Never fret about storage with the ample cabinets in the interior laundry room. Step outside to discover the enclosed 12x17 front porch, equipped with screens and windows, accompanied by a window air conditioner for year-round enjoyment. A convenient carport provides shelter for your vehicle, while 2 exterior storage sheds equipped with electric offer ample space for your belongings. No HOA or Deed Restrictions while still close to stores, restaurants and schools. Recent improvements to the home include NEW METAL ROOF-2022, NEW WATER HEATER -2024 & NEW PLUMBING -2023. Call today to schedule a private showing!
Location
State FL
County Marion
Community Wooded Acres Un 01
Zoning R4
Rooms
Other Rooms Florida Room
Interior
Interior Features Ceiling Fans(s), Eat-in Kitchen, Open Floorplan, Primary Bedroom Main Floor, Thermostat, Walk-In Closet(s)
Heating Central
Cooling Central Air
Flooring Carpet, Linoleum
Furnishings Unfurnished
Fireplace false
Appliance Electric Water Heater, Microwave, Range, Refrigerator
Laundry Electric Dryer Hookup, Laundry Room, Washer Hookup
Exterior
Exterior Feature Sliding Doors, Storage
Utilities Available BB/HS Internet Available, Cable Connected, Electricity Connected, Public, Sewer Connected, Water Connected
Roof Type Shingle
Porch Enclosed, Front Porch, Rear Porch, Screened
Garage false
Private Pool No
Building
Story 1
Entry Level One
Foundation Crawlspace, Pillar/Post/Pier
Lot Size Range 0 to less than 1/4
Sewer Public Sewer
Water Public
Structure Type Vinyl Siding
New Construction false
Construction Status Financing
Schools
Elementary Schools Belleview Elementary School
Middle Schools Belleview Middle School
High Schools Belleview High School
Others
Pets Allowed Yes
Senior Community No
Ownership Fee Simple
Acceptable Financing Cash, Conventional
Listing Terms Cash, Conventional
Special Listing Condition None
Read Less

© 2025 My Florida Regional MLS DBA Stellar MLS. All Rights Reserved.
Bought with RE/MAX FOXFIRE - HWY200/103 S



