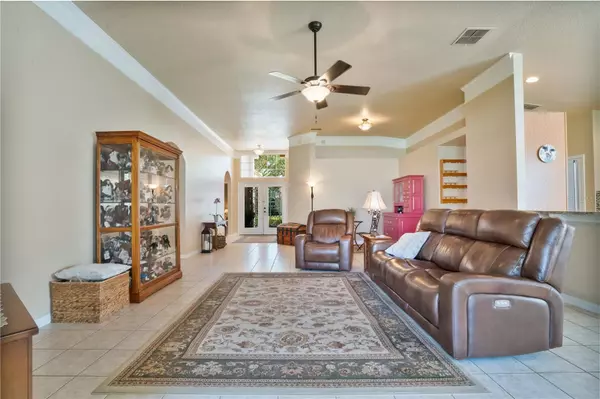For more information regarding the value of a property, please contact us for a free consultation.
1332 GLENWICK DR Windermere, FL 34786
Want to know what your home might be worth? Contact us for a FREE valuation!

Our team is ready to help you sell your home for the highest possible price ASAP
Key Details
Sold Price $680,000
Property Type Single Family Home
Sub Type Single Family Residence
Listing Status Sold
Purchase Type For Sale
Square Footage 2,065 sqft
Price per Sqft $329
Subdivision Reserve At Belmere Ph 02 48 144
MLS Listing ID O6207160
Sold Date 07/01/24
Bedrooms 3
Full Baths 2
Construction Status Appraisal,Financing,Inspections
HOA Fees $141/ann
HOA Y/N Yes
Originating Board Stellar MLS
Year Built 2002
Annual Tax Amount $4,516
Lot Size 8,276 Sqft
Acres 0.19
Lot Dimensions 123 x 65 x 126 x 65
Property Description
Welcome to this beautiful 3-bedroom, 2-bathroom home, perfectly blending elegance and comfort. From the moment you step through the double leaded glass entry doors, you'll be captivated by the quality and charm of this residence.
The heart of the home features a gourmet kitchen with granite countertops, a gas stove, a wine fridge, and ample cabinet space, making it a chef's delight. Enjoy the expansive living room adorned with crown molding and glass pocket sliders. The primary bathroom is a true retreat with dual vanities, a garden tub, and a walk-in shower, perfect for unwinding after a long day. A large screened patio overlooks the vinyl fenced yard, ideal for entertaining or enjoying serene evenings. Additionally, a spacious laundry room adds to the convenience of this well-designed home.
The community offers an array of amenities, including a guard-gated entrance for peace of mind, a fitness center, tennis and basketball courts, beach volleyball, a playground, and a fishing pier on Lake Whitney. Conveniently located near major highways, shopping centers, and a variety of restaurants.
A/C replaced in 2017, Roof replaced in 2021.
Location
State FL
County Orange
Community Reserve At Belmere Ph 02 48 144
Zoning P-D
Rooms
Other Rooms Attic, Breakfast Room Separate, Inside Utility
Interior
Interior Features Cathedral Ceiling(s), Crown Molding, High Ceilings, Living Room/Dining Room Combo, Open Floorplan, Vaulted Ceiling(s), Walk-In Closet(s), Window Treatments
Heating Central, Electric, Heat Pump
Cooling Central Air
Flooring Carpet, Ceramic Tile
Fireplace false
Appliance Dishwasher, Disposal, Electric Water Heater, Microwave, Range, Refrigerator, Wine Refrigerator
Laundry Inside
Exterior
Exterior Feature Irrigation System
Parking Features Garage Door Opener
Garage Spaces 2.0
Fence Vinyl
Community Features Deed Restrictions, Fitness Center, Gated Community - Guard, Playground, Sidewalks, Tennis Courts
Utilities Available Cable Available, Electricity Connected
Amenities Available Fitness Center, Gated, Playground, Security, Tennis Court(s)
Water Access 1
Water Access Desc Lake
Roof Type Tile
Porch Covered, Front Porch, Rear Porch, Screened
Attached Garage true
Garage true
Private Pool No
Building
Lot Description Sidewalk, Paved
Entry Level One
Foundation Slab
Lot Size Range 0 to less than 1/4
Sewer Public Sewer
Water Public
Architectural Style Contemporary
Structure Type Block,Stucco
New Construction false
Construction Status Appraisal,Financing,Inspections
Schools
Elementary Schools Lake Whitney Elem
Middle Schools Sunridge Middle
High Schools West Orange High
Others
Pets Allowed Yes
HOA Fee Include Guard - 24 Hour,Recreational Facilities,Security
Senior Community No
Ownership Fee Simple
Monthly Total Fees $141
Acceptable Financing Cash, Conventional, VA Loan
Membership Fee Required Required
Listing Terms Cash, Conventional, VA Loan
Num of Pet 3
Special Listing Condition None
Read Less

© 2024 My Florida Regional MLS DBA Stellar MLS. All Rights Reserved.
Bought with RE/MAX PRIME PROPERTIES
GET MORE INFORMATION




