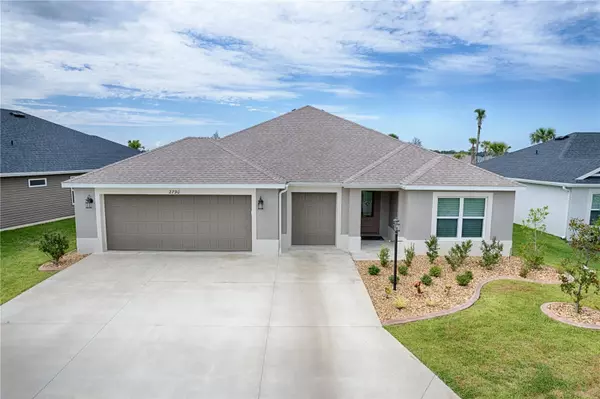For more information regarding the value of a property, please contact us for a free consultation.
2790 NAVY HILL CIR The Villages, FL 32163
Want to know what your home might be worth? Contact us for a FREE valuation!

Our team is ready to help you sell your home for the highest possible price ASAP
Key Details
Sold Price $570,000
Property Type Single Family Home
Sub Type Single Family Residence
Listing Status Sold
Purchase Type For Sale
Square Footage 1,869 sqft
Price per Sqft $304
Subdivision The Villages
MLS Listing ID G5083806
Sold Date 07/10/24
Bedrooms 3
Full Baths 3
HOA Y/N No
Originating Board Stellar MLS
Year Built 2022
Annual Tax Amount $4,783
Lot Size 6,534 Sqft
Acres 0.15
Property Description
Amazing Indigo Designer Home with a PARK VIEW located in The Village of RICHMOND just a few minutes from Brownwood Paddock Square! Two Car Garage plus a Golf Cart Garage offers plenty of space for your cars and golf cart. The open floorplan is light & airy with modern flair! There are 3 bedrooms and 3 baths - all the bedrooms are tucked in their own corners which offers lots of privacy. Throughout the main living area and bedrooms you will find wood-look tile flooring. In the kitchen there is ample soft close cabinetry, a gorgeous granite island and matching countertops. There is a Butler's pantry and laundry area right off the kitchen - perfect for a nice coffee bar, extra storage and more cabinets! From your covered screened lanai you can enjoy the park view! Walking distance to local neighborhood amenities. Brownwood Square is a short golf cart ride away, and a perfect place to enjoy great dinners and live music! There are 3 swimming pools nearby, multiple golf courses, recreation centers, and lifestyle activities along with medical facilities!
Location
State FL
County Sumter
Community The Villages
Zoning RES
Interior
Interior Features High Ceilings, Living Room/Dining Room Combo, Open Floorplan, Walk-In Closet(s)
Heating Central
Cooling Central Air
Flooring Tile
Fireplace false
Appliance Dishwasher, Disposal, Microwave, Range, Refrigerator
Laundry Laundry Room
Exterior
Exterior Feature Irrigation System
Parking Features Golf Cart Garage, Golf Cart Parking
Garage Spaces 2.0
Utilities Available Cable Available, Electricity Connected, Natural Gas Available, Sewer Connected, Water Connected
View Park/Greenbelt
Roof Type Shingle
Attached Garage true
Garage true
Private Pool No
Building
Entry Level One
Foundation Slab
Lot Size Range 0 to less than 1/4
Sewer Public Sewer
Water Public
Structure Type Stucco
New Construction false
Others
Senior Community Yes
Ownership Fee Simple
Monthly Total Fees $195
Acceptable Financing Cash, Conventional, VA Loan
Listing Terms Cash, Conventional, VA Loan
Special Listing Condition None
Read Less

© 2025 My Florida Regional MLS DBA Stellar MLS. All Rights Reserved.
Bought with EXP REALTY LLC

