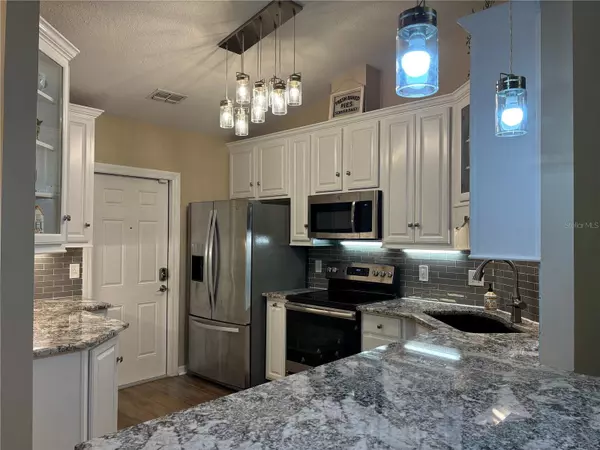For more information regarding the value of a property, please contact us for a free consultation.
1257 BENT OAK TRL Altamonte Springs, FL 32714
Want to know what your home might be worth? Contact us for a FREE valuation!

Our team is ready to help you sell your home for the highest possible price ASAP
Key Details
Sold Price $401,000
Property Type Single Family Home
Sub Type Single Family Residence
Listing Status Sold
Purchase Type For Sale
Square Footage 1,446 sqft
Price per Sqft $277
Subdivision Country Creek The Glens At
MLS Listing ID O6212809
Sold Date 07/12/24
Bedrooms 4
Full Baths 2
HOA Fees $52/qua
HOA Y/N Yes
Originating Board Stellar MLS
Year Built 1985
Annual Tax Amount $2,440
Lot Size 6,534 Sqft
Acres 0.15
Property Description
BEAUTIFUL 4/2/2 IN THE GLENS AT COUNTRY CREEK. THIS CHARMING HOUSE OFFERS A OPEN FLOOR PLAN. WOOD TILE FLOORING THROUGHOUT THE HOUSE. IT BOAST OF NATURAL LIGHT IN BOTH IN AND OUTSIDE AREAS. THE KITCHEN HAS BEEN UPDATED WITH GRANITE COUNTERTOPS, STAINLESS STEEL APPLIANCES, EAT IN KITCHEN AND PANTRY CLOSET. THE BATHROOMS HAS BEEN UPDATED WITH GRANITE COUNTER TOP CABINETS. THERE ARE CLOSET ORGANIZERS IN EVERY BEDROOM CLOSET, ENERGY EFFICIENT WINDOWS AND HYBRID WATER HEATER. FRENCH DOORS LEADING TO THE PATIO. THE HOUSE OFFERS PAVERS AND CUSTOM PERGOLA. AMAZING LANDSCAPE IN THE FRONT, BACK AND ALL AROUND THE HOUSE, WITH RIVER ROCKS AND A GREAT FIRE PIT. THE OUTDOOR AREA IS GREAT FOR ENTERTAINING AND CALM ENOUGH TO HAVE A TRANQUIL MOMENT OF PEACE AND SERENITY. THE COMMUNITY OFFERS 2 POOLS, CLUB HOUSE, 2 TENNIS COURTS, PICKETBALL COURTS, BASKETBALL, WALKING TRAILS AND MORE.
Location
State FL
County Seminole
Community Country Creek The Glens At
Zoning PUD-RES
Rooms
Other Rooms Formal Living Room Separate, Inside Utility
Interior
Interior Features Ceiling Fans(s), Open Floorplan, Split Bedroom, Walk-In Closet(s)
Heating Central
Cooling Central Air
Flooring Ceramic Tile, Tile
Fireplace false
Appliance Cooktop, Dishwasher, Disposal, Dryer, Microwave, Range, Refrigerator, Washer, Water Softener
Laundry Laundry Room
Exterior
Exterior Feature Garden, Outdoor Grill, Rain Gutters, Sidewalk
Garage Spaces 2.0
Community Features Association Recreation - Owned, Clubhouse, Playground, Pool, Tennis Courts
Utilities Available Cable Available, Cable Connected, Electricity Available, Electricity Connected, Public, Sewer Available, Sewer Connected, Street Lights, Water Connected
Amenities Available Basketball Court, Clubhouse, Park, Pickleball Court(s), Playground, Pool, Shuffleboard Court, Tennis Court(s), Trail(s)
View Garden
Roof Type Shingle
Porch Patio, Screened
Attached Garage true
Garage true
Private Pool No
Building
Story 1
Entry Level One
Foundation Block, Concrete Perimeter
Lot Size Range 0 to less than 1/4
Sewer Public Sewer
Water Public
Structure Type Block,Cement Siding,Concrete
New Construction false
Schools
Elementary Schools Bear Lake Elementary
Middle Schools Teague Middle
High Schools Lake Brantley High
Others
Pets Allowed Cats OK, Dogs OK
HOA Fee Include Guard - 24 Hour,Pool,Maintenance Structure,Maintenance Grounds,Maintenance
Senior Community No
Ownership Fee Simple
Monthly Total Fees $104
Acceptable Financing Cash, Conventional, FHA, VA Loan
Membership Fee Required Required
Listing Terms Cash, Conventional, FHA, VA Loan
Special Listing Condition None
Read Less

© 2024 My Florida Regional MLS DBA Stellar MLS. All Rights Reserved.
Bought with FANNIE HILLMAN & ASSOCIATES



