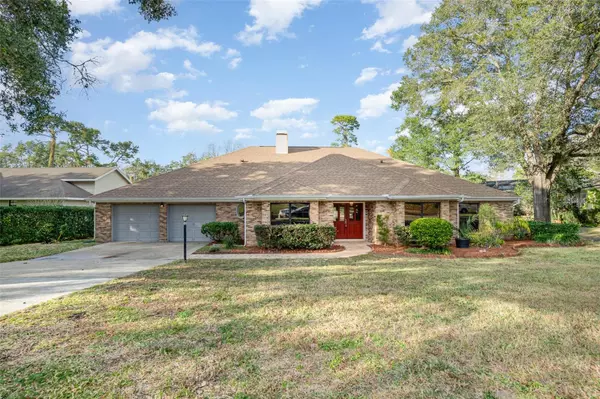For more information regarding the value of a property, please contact us for a free consultation.
524 SPRINGCREEK DR Longwood, FL 32779
Want to know what your home might be worth? Contact us for a FREE valuation!

Our team is ready to help you sell your home for the highest possible price ASAP
Key Details
Sold Price $645,000
Property Type Single Family Home
Sub Type Single Family Residence
Listing Status Sold
Purchase Type For Sale
Square Footage 3,183 sqft
Price per Sqft $202
Subdivision Sweetwater Oaks Sec 13
MLS Listing ID O6168221
Sold Date 08/09/24
Bedrooms 4
Full Baths 3
HOA Fees $27
HOA Y/N Yes
Originating Board Stellar MLS
Year Built 1985
Annual Tax Amount $7,612
Lot Size 4,791 Sqft
Acres 0.11
Property Description
The wait is over! Beautiful pool home of almost 3200 heated SqFt and over 4280 SqFt in overall construction! Very private and relaxing home sits on a private lot overlooking a conservation area in the sought after Sweetwater Oaks community and boasts access to the incredible Lake Brantley for skiing, fishing, canoeing, swimming, and more! This spacious 4 bedroom 3 bathroom split plan home boasts a new roof in 2023, a 2 car garage, modern kitchen, flowing floor plan, a massive layout with vaulted ceilings, grand fireplace, roomy lanai, large rooms, and much more! The moment you walk through the front door of this stunning home you will discover on one side an elegant formal dining room and on the other side a bonus room that is perfect for an office, craft room, game room or whatever else you can imagine. The chef's kitchen contains all-wood cabinets with granite counter tops, stainless steel appliances, wide pantry, premium faucet, and a cozy dinette space. The family room features real wood floors and an impressive custom built fireplace plus French doors that open up to the fabulous lanai and pool. The master, the hall bath, and the mini master bedroom each include their own entrances to the expansive lanai. Nestled away in the exclusive Sweetwater Oaks community, which offers private access to Lake Brantley and the Sweetwater Beach as well as tennis, playgrounds, volleyball, and community events. Don't Miss This One!
Location
State FL
County Seminole
Community Sweetwater Oaks Sec 13
Zoning SFR
Rooms
Other Rooms Family Room, Formal Dining Room Separate, Inside Utility
Interior
Interior Features Ceiling Fans(s), Eat-in Kitchen, High Ceilings, Open Floorplan, Primary Bedroom Main Floor, Solid Surface Counters, Split Bedroom, Thermostat, Vaulted Ceiling(s), Walk-In Closet(s), Window Treatments
Heating Central, Electric
Cooling Central Air
Flooring Ceramic Tile, Hardwood
Furnishings Unfurnished
Fireplace false
Appliance Built-In Oven, Cooktop, Dishwasher, Microwave, Refrigerator
Laundry Inside, Laundry Room
Exterior
Exterior Feature Sidewalk, Sliding Doors
Parking Features Driveway, Garage Door Opener, Ground Level, Oversized
Garage Spaces 2.0
Pool In Ground, Screen Enclosure
Community Features Clubhouse, Deed Restrictions, Park, Playground, Sidewalks, Tennis Courts
Utilities Available BB/HS Internet Available, Cable Available, Electricity Connected, Sewer Connected, Street Lights, Water Connected
Amenities Available Clubhouse, Fence Restrictions, Park, Playground, Recreation Facilities, Tennis Court(s)
View Pool
Roof Type Shingle
Porch Covered, Enclosed, Patio, Screened
Attached Garage true
Garage true
Private Pool Yes
Building
Lot Description In County, Landscaped, Level, Sidewalk, Paved
Story 1
Entry Level One
Foundation Slab
Lot Size Range 0 to less than 1/4
Sewer Public Sewer
Water Public
Architectural Style Florida, Ranch, Traditional
Structure Type Block,Brick
New Construction false
Schools
Elementary Schools Sabal Point Elementary
Middle Schools Rock Lake Middle
High Schools Lake Brantley High
Others
Pets Allowed Yes
HOA Fee Include Common Area Taxes,Recreational Facilities
Senior Community No
Ownership Fee Simple
Monthly Total Fees $54
Acceptable Financing Cash, Conventional, FHA, VA Loan
Membership Fee Required Required
Listing Terms Cash, Conventional, FHA, VA Loan
Special Listing Condition None
Read Less

© 2024 My Florida Regional MLS DBA Stellar MLS. All Rights Reserved.
Bought with THE WILKINS WAY LLC



