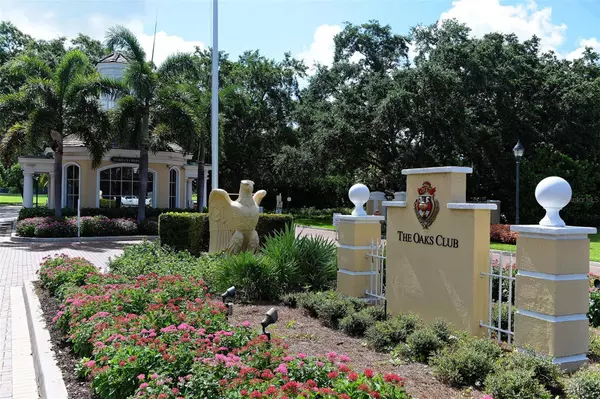For more information regarding the value of a property, please contact us for a free consultation.
385 N POINT RD #802 Osprey, FL 34229
Want to know what your home might be worth? Contact us for a FREE valuation!

Our team is ready to help you sell your home for the highest possible price ASAP
Key Details
Sold Price $2,500,000
Property Type Condo
Sub Type Condominium
Listing Status Sold
Purchase Type For Sale
Square Footage 3,738 sqft
Price per Sqft $668
Subdivision Meridian At The Oaks Preserve
MLS Listing ID A4611812
Sold Date 08/30/24
Bedrooms 3
Full Baths 3
Half Baths 1
Condo Fees $5,800
Construction Status Inspections,No Contingency
HOA Fees $351/qua
HOA Y/N Yes
Originating Board Stellar MLS
Year Built 2000
Annual Tax Amount $11,845
Property Description
This 3 bedroom, study, 3 1/2 bath penthouse residence in Meridian at the Oaks Preserve is beautifully renovated with high end finishes, a 2 car garage, has splendid sunsets and is offered furnished. Membership in the Oaks Country Club is required.
Location
State FL
County Sarasota
Community Meridian At The Oaks Preserve
Rooms
Other Rooms Breakfast Room Separate, Den/Library/Office, Formal Dining Room Separate, Great Room, Inside Utility
Interior
Interior Features Accessibility Features, Built-in Features, Ceiling Fans(s), Coffered Ceiling(s), Crown Molding, Dry Bar, Elevator, High Ceilings, Open Floorplan, Primary Bedroom Main Floor, Stone Counters, Walk-In Closet(s), Window Treatments
Heating Central, Electric
Cooling Central Air
Flooring Carpet, Tile, Wood
Furnishings Furnished
Fireplace false
Appliance Built-In Oven, Convection Oven, Cooktop, Dishwasher, Disposal, Dryer, Electric Water Heater, Exhaust Fan, Microwave, Refrigerator, Washer, Wine Refrigerator
Laundry Inside, Laundry Room, Same Floor As Condo Unit
Exterior
Exterior Feature Balcony, Hurricane Shutters, Irrigation System, Lighting, Outdoor Grill, Sidewalk, Sliding Doors, Sprinkler Metered, Storage
Parking Features Assigned, Deeded, Garage Door Opener, Guest, Under Building
Garage Spaces 2.0
Pool Deck, Gunite, Heated, In Ground, Lighting, Outside Bath Access, Tile
Community Features Buyer Approval Required, Deed Restrictions, Fitness Center, Gated Community - Guard, Golf, Pool, Sidewalks, Special Community Restrictions, Tennis Courts
Utilities Available BB/HS Internet Available, Cable Available, Cable Connected, Electricity Connected, Fiber Optics, Public, Sewer Connected, Sprinkler Meter, Street Lights, Underground Utilities, Water Connected
Amenities Available Clubhouse, Elevator(s), Fitness Center, Gated, Golf Course, Pickleball Court(s), Pool, Security, Spa/Hot Tub, Storage, Tennis Court(s), Vehicle Restrictions, Wheelchair Access
View Y/N 1
View Water
Roof Type Built-Up,Tile
Porch Covered, Enclosed, Patio, Rear Porch, Screened
Attached Garage true
Garage true
Private Pool No
Building
Lot Description Conservation Area, In County, Landscaped, Near Golf Course, Sidewalk, Street Dead-End, Paved, Private
Story 10
Entry Level One
Foundation Slab
Sewer Public Sewer
Water Public
Architectural Style Mediterranean
Structure Type Block,Stucco
New Construction false
Construction Status Inspections,No Contingency
Schools
Elementary Schools Gulf Gate Elementary
Middle Schools Brookside Middle
High Schools Riverview High
Others
Pets Allowed Yes
HOA Fee Include Guard - 24 Hour,Common Area Taxes,Pool,Escrow Reserves Fund,Fidelity Bond,Maintenance Structure,Maintenance Grounds,Maintenance,Pest Control,Private Road,Recreational Facilities,Security,Sewer,Trash,Water
Senior Community No
Pet Size Medium (36-60 Lbs.)
Ownership Condominium
Monthly Total Fees $2, 285
Acceptable Financing Cash, Conventional
Membership Fee Required Required
Listing Terms Cash, Conventional
Num of Pet 2
Special Listing Condition None
Read Less

© 2024 My Florida Regional MLS DBA Stellar MLS. All Rights Reserved.
Bought with COLDWELL BANKER SARASOTA CENT.



