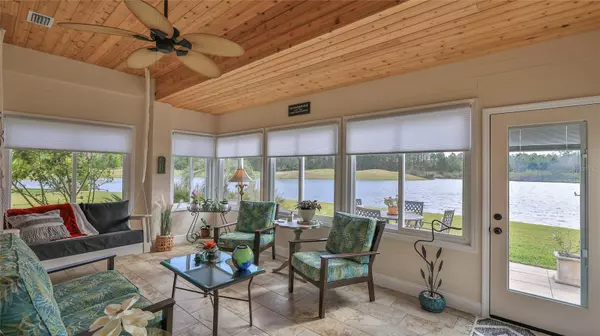For more information regarding the value of a property, please contact us for a free consultation.
2804 S ASCIANO CT New Smyrna Beach, FL 32168
Want to know what your home might be worth? Contact us for a FREE valuation!

Our team is ready to help you sell your home for the highest possible price ASAP
Key Details
Sold Price $600,000
Property Type Single Family Home
Sub Type Single Family Residence
Listing Status Sold
Purchase Type For Sale
Square Footage 2,462 sqft
Price per Sqft $243
Subdivision Venetian Bay
MLS Listing ID O6183223
Sold Date 08/30/24
Bedrooms 3
Full Baths 2
Half Baths 1
Construction Status Financing,Inspections
HOA Fees $66/ann
HOA Y/N Yes
Originating Board Stellar MLS
Year Built 2018
Annual Tax Amount $5,609
Lot Size 10,454 Sqft
Acres 0.24
Lot Dimensions 85x130 irr
Property Description
Do you dream of space for a workshop, extra car storage and more? This home's 4-car garage is ideal! And, to help make your dream come true, the seller is willing to consider helping with the buyer's closing costs. The expanded nine-hundred-square-foot garage, complete with a half-bath, offers ample space for multiple cars, a workshop, and hobbies. It has two standard stalls and a third tandem stall. The home is nestled in the gated Portofino Reserve of Venetian Bay, and boasts an outstanding view of the lake and golf course. The welcoming front porch serves as a stylish entryway, while the premium cul-de-sac lot, paver driveway, and tasteful landscaping with concrete edging add to the wonderful curb appeal. The great room with an electric fireplace flows seamlessly into both the kitchen and the air-conditioned Florida room, which features a beautiful cedar plank ceiling. The center island kitchen includes an extra-large pantry, a coffee bar with a sink, and a refreshment refrigerator. The primary suite features a walk-in closet, dual vanity, and a walk-in shower. Every aspect of this home, including the whole-house generator, is designed for the comfort and convenience of family and friends, and the office provides a peaceful retreat. Featuring high ceilings, upgraded tile flooring throughout, a coffered beam ceiling, crown molding, a cabinet-style boxed range hood, and plantation shutters, the interior wood barn-track style door separates the additional bedrooms and bath for added privacy. There is a multi-camera security system as well. Based on a survey, there appears to be room for a pool on this property, subject to necessary approvals. Portofino Reserve is a gated neighborhood in the Venetian Bay community, where residents enjoy access to numerous amenities. The town center offers various business services including a fitness center, spa, and restaurant. Additionally, residents have access to an eighteen-hole golf course, a swim club, nature trails, bike paths, and a playground. The community has convenient access to I-95 and I-4 as well as beaches, retail stores, and restaurants.
Location
State FL
County Volusia
Community Venetian Bay
Zoning PUD
Rooms
Other Rooms Den/Library/Office, Florida Room, Inside Utility
Interior
Interior Features Ceiling Fans(s), Coffered Ceiling(s), Crown Molding, Eat-in Kitchen, High Ceilings, Kitchen/Family Room Combo, Open Floorplan, Primary Bedroom Main Floor, Smart Home, Stone Counters, Tray Ceiling(s), Walk-In Closet(s), Window Treatments
Heating Central
Cooling Central Air
Flooring Tile
Fireplaces Type Electric, Family Room
Furnishings Unfurnished
Fireplace true
Appliance Dishwasher, Disposal, Exhaust Fan, Microwave, Range, Range Hood, Refrigerator
Laundry Inside
Exterior
Exterior Feature Hurricane Shutters, Irrigation System, Sliding Doors
Parking Features Bath In Garage, Garage Door Opener, Golf Cart Parking, Oversized, Tandem
Garage Spaces 4.0
Community Features Deed Restrictions, Fitness Center, Gated Community - No Guard, Golf Carts OK, Golf, Irrigation-Reclaimed Water, Park, Playground, Pool, Restaurant
Utilities Available Electricity Connected, Propane, Sewer Connected, Sprinkler Recycled, Underground Utilities, Water Connected
Amenities Available Gated, Golf Course, Optional Additional Fees, Vehicle Restrictions
Waterfront Description Pond
View Y/N 1
View Golf Course, Water
Roof Type Tile
Porch Enclosed, Front Porch, Patio, Rear Porch
Attached Garage true
Garage true
Private Pool No
Building
Lot Description Cul-De-Sac, Paved, Private
Entry Level One
Foundation Slab
Lot Size Range 0 to less than 1/4
Builder Name Paytas
Sewer Public Sewer
Water Public
Architectural Style Ranch
Structure Type Block,Stucco
New Construction false
Construction Status Financing,Inspections
Others
Pets Allowed Cats OK, Dogs OK, Yes
HOA Fee Include Common Area Taxes,Management,Private Road
Senior Community No
Pet Size Extra Large (101+ Lbs.)
Ownership Fee Simple
Monthly Total Fees $127
Acceptable Financing Cash, Conventional
Membership Fee Required Required
Listing Terms Cash, Conventional
Num of Pet 4
Special Listing Condition None
Read Less

© 2024 My Florida Regional MLS DBA Stellar MLS. All Rights Reserved.
Bought with LOKATION



