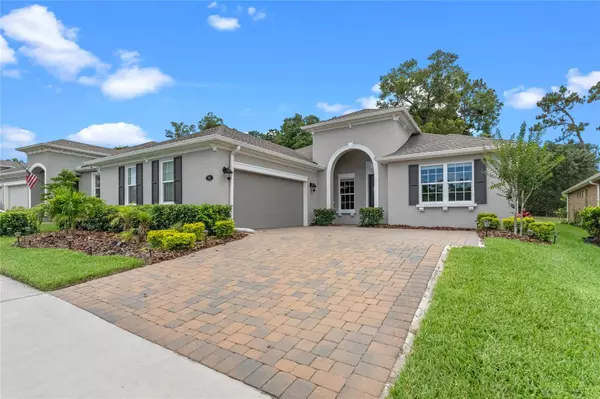For more information regarding the value of a property, please contact us for a free consultation.
966 VICTORIA HILLS DR S Deland, FL 32724
Want to know what your home might be worth? Contact us for a FREE valuation!

Our team is ready to help you sell your home for the highest possible price ASAP
Key Details
Sold Price $554,900
Property Type Single Family Home
Sub Type Single Family Residence
Listing Status Sold
Purchase Type For Sale
Square Footage 2,560 sqft
Price per Sqft $216
Subdivision Victoria Hills Ph 4
MLS Listing ID O6208393
Sold Date 10/30/24
Bedrooms 3
Full Baths 3
Half Baths 1
HOA Fees $184/mo
HOA Y/N Yes
Originating Board Stellar MLS
Year Built 2021
Annual Tax Amount $7,826
Lot Size 0.270 Acres
Acres 0.27
Property Description
Split bedroom plan with 3 Primary Suites. This impeccably crafted Kolter home is situated directly on the 16h fairway
of Victoria Hills Golf Course with truly unparalleled and fully unobstructed
views. From the moment you enter the 8ft lead glass front door, you are
immediately greeted with sweeping vistas of the golf course which is only
110 yards to the green from the screened in lanai. Stately, mature trees
draped in Spanish moss line the backyard’s border with the golf course and
are visible from the family room, breakfast room, and owner’s retreat. With
a 3-suite split floor plan and a large powder room, this resort-like home
offers spacious privacy in 2560sf with an open concept environment. The
foyer, family room and owner’s retreat boast coffered ceilings and well-
appointed upgrades are evident at every turn. Wooden 8ft doors are
featured throughout the home, as is upgraded 18x18 tile floors, upgraded
wood cabinetry, and floor to ceiling upgraded shower/bath tile in each
bathroom. Prepare meals in the gourmet kitchen from the extended island
while you leisurely watch golfers play through the hole. The kitchen
features immense storage, upgraded granite, and high-end appliances. The
oversized owner’s retreat offers privacy and 8ft French doors lead into the
glamourous bathroom which has two separate sink areas, upgraded
granite, a water closet, and additional 8ft French doors leading into an
impressive and oversized walk-in closet.
Conveniently nestled over 200 acres between Orlando and Daytona, the
Victoria Hills community provides homeowners with access to two pools,
fitness centers in both clubhouses, pickleball courts, tennis courts,
playgrounds, and miles of walking trails through exquisitely maintained
common areas. Enjoy a meal at Sparrow’s Grill in the clubhouse at Victoria
Hills Golf and Country Club or play a round of golf. Your very reasonable
monthly HOA fee covers Spectrum Wi-Fi and basic cable, along with the
community amenities.
The Spruce floorplan was the 2020 Volusia Building Industry Association
Parade of Homes Grand Award Winner, and also the winner of a Silver
Aurora Award by the Southeaster Builder’s Conference for the Best Single
Family Detached Home.
Location
State FL
County Volusia
Community Victoria Hills Ph 4
Zoning RES
Direction S
Rooms
Other Rooms Den/Library/Office, Inside Utility
Interior
Interior Features Coffered Ceiling(s), Open Floorplan, Primary Bedroom Main Floor, Split Bedroom, Thermostat, Walk-In Closet(s)
Heating Central, Electric
Cooling Central Air
Flooring Carpet, Tile
Fireplace false
Appliance Dishwasher, Disposal, Dryer, Electric Water Heater, Microwave, Range, Refrigerator, Washer
Laundry Electric Dryer Hookup, Gas Dryer Hookup, Inside, Laundry Room, Washer Hookup
Exterior
Exterior Feature Irrigation System, Sidewalk, Sliding Doors
Garage Spaces 2.0
Community Features Clubhouse, Deed Restrictions, Fitness Center, Golf, Playground, Pool, Restaurant, Sidewalks, Tennis Courts
Utilities Available BB/HS Internet Available, Cable Connected, Electricity Connected, Phone Available, Sewer Connected, Underground Utilities, Water Connected
Amenities Available Clubhouse, Fence Restrictions, Fitness Center, Golf Course, Pickleball Court(s), Playground, Pool, Tennis Court(s)
View Golf Course
Roof Type Shingle
Porch Rear Porch, Screened
Attached Garage true
Garage true
Private Pool No
Building
Lot Description On Golf Course, Sidewalk
Entry Level One
Foundation Slab
Lot Size Range 1/4 to less than 1/2
Builder Name Kohlter
Sewer Public Sewer
Water Public
Architectural Style Traditional
Structure Type Block
New Construction false
Schools
Elementary Schools Freedom Elem
Middle Schools Deland Middle
High Schools Deland High
Others
Pets Allowed Cats OK, Dogs OK
HOA Fee Include Cable TV,Pool,Internet
Senior Community No
Ownership Fee Simple
Monthly Total Fees $184
Acceptable Financing Cash, Conventional, FHA, VA Loan
Membership Fee Required Required
Listing Terms Cash, Conventional, FHA, VA Loan
Special Listing Condition None
Read Less

© 2024 My Florida Regional MLS DBA Stellar MLS. All Rights Reserved.
Bought with REDFIN CORPORATION
GET MORE INFORMATION




