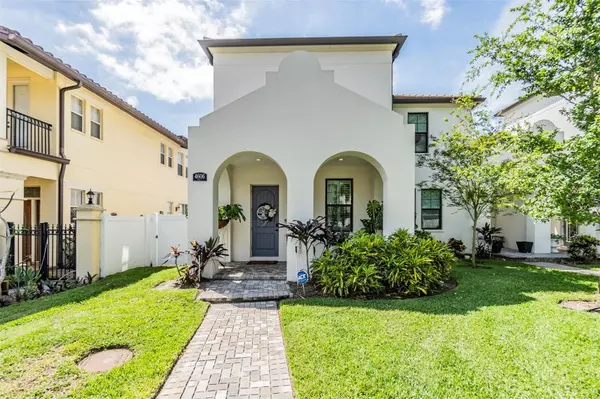For more information regarding the value of a property, please contact us for a free consultation.
4606 W FIG ST #1 Tampa, FL 33609
Want to know what your home might be worth? Contact us for a FREE valuation!

Our team is ready to help you sell your home for the highest possible price ASAP
Key Details
Sold Price $750,000
Property Type Townhouse
Sub Type Townhouse
Listing Status Sold
Purchase Type For Sale
Square Footage 2,322 sqft
Price per Sqft $322
Subdivision Hanan Park Twnhms
MLS Listing ID T3515715
Sold Date 11/08/24
Bedrooms 3
Full Baths 2
Half Baths 1
HOA Fees $312/mo
HOA Y/N Yes
Originating Board Stellar MLS
Year Built 2021
Annual Tax Amount $8,669
Lot Size 1,742 Sqft
Acres 0.04
Property Description
Price Reduction! Welcome to your pristine oasis in the highly desirable West Shore district. Where luxury and convenience converge in this newer built townhome. Boasting 2,322 square feet of meticulously designed living space, this residence offers 3 bedrooms, 2.5 bathrooms, a bonus loft, a 2-car garage, and a tranquil lanai for indulgent outdoor living. Admire the charming front porch, perfect for enjoying happy hour or morning coffee, and be captivated by the stylish exterior that sets the tone for the elegance within. Step inside to discover luxury wood composite flooring, crown molding, plantation shutters, and exquisite light fixtures that create an ambiance of sophistication and comfort. Entertain with ease in the chef's kitchen featuring quartz countertops, stainless steel appliances, an eye-catching backsplash, a center island, and a large pantry for convenient storage. Unwind in the spacious primary suite adorned with a custom accent wall and a roomy walk-in closet with built-in shelving. The master bath is exquisitely designed with double sinks, quartz counters, and an extra-large shower with seamless glass. Notice the backlit mirror even has a defogger option. The upstairs bonus loft provides a versatile flex area and a separate laundry room with cabinets and extra storage. The other 2 bedrooms are generous in proportions and have ample closet space. Escape to the peaceful and private lanai complete with a pergola, a composite deck, and artificial turf, a great space for entertaining friends and family. Have peace of mind with a structural warranty still in place. Appreciate designer finishes, high-end ceiling fans and lighting, accent walls, and storage racks in the garage. This property truly is STUNNING, offering a perfect blend of luxury, comfort, and convenience. Schedule your appointment today and experience the epitome of modern living in South Tampa!
Location
State FL
County Hillsborough
Community Hanan Park Twnhms
Zoning PD
Rooms
Other Rooms Loft
Interior
Interior Features Ceiling Fans(s), Crown Molding, Eat-in Kitchen, High Ceilings, Living Room/Dining Room Combo, Open Floorplan, PrimaryBedroom Upstairs, Stone Counters, Thermostat, Walk-In Closet(s)
Heating Electric
Cooling Central Air
Flooring Hardwood, Laminate, Tile
Fireplace false
Appliance Dishwasher, Dryer, Microwave, Range, Refrigerator, Washer
Laundry Laundry Room
Exterior
Exterior Feature Irrigation System, Lighting, Sidewalk
Garage Spaces 2.0
Fence Vinyl
Community Features None
Utilities Available BB/HS Internet Available, Cable Available, Electricity Connected, Sewer Connected
Roof Type Tile
Porch Front Porch, Side Porch
Attached Garage true
Garage true
Private Pool No
Building
Entry Level Two
Foundation Slab
Lot Size Range 0 to less than 1/4
Sewer Public Sewer
Water Public
Structure Type Block,Stucco
New Construction false
Schools
Elementary Schools Grady-Hb
Middle Schools Coleman-Hb
High Schools Plant-Hb
Others
Pets Allowed Yes
HOA Fee Include Maintenance Structure,Maintenance Grounds
Senior Community No
Ownership Fee Simple
Monthly Total Fees $312
Acceptable Financing Cash, Conventional, VA Loan
Membership Fee Required Required
Listing Terms Cash, Conventional, VA Loan
Special Listing Condition None
Read Less

© 2025 My Florida Regional MLS DBA Stellar MLS. All Rights Reserved.
Bought with CENTURY 21 LIST WITH BEGGINS

