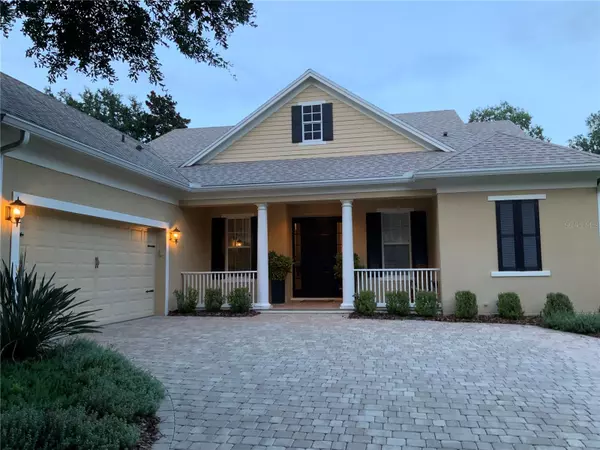For more information regarding the value of a property, please contact us for a free consultation.
302 BELLINGRATH TERRACE Deland, FL 32724
Want to know what your home might be worth? Contact us for a FREE valuation!

Our team is ready to help you sell your home for the highest possible price ASAP
Key Details
Sold Price $635,000
Property Type Single Family Home
Sub Type Single Family Residence
Listing Status Sold
Purchase Type For Sale
Square Footage 2,756 sqft
Price per Sqft $230
Subdivision Victoria Park Northeast Increment
MLS Listing ID NS1077152
Sold Date 10/31/24
Bedrooms 4
Full Baths 2
Half Baths 1
Construction Status Financing
HOA Fees $501/mo
HOA Y/N Yes
Originating Board New Smyrna Beach Board of Realtors
Year Built 2005
Lot Size 9,583 Sqft
Acres 0.22
Lot Dimensions 75X125
Property Description
EXCITING NEWS! PRICE REDUCTION! Don't miss this incredible opportunity to own this stunning property. THE HOMESITE IS NESTLED ON A CONSERVATION WITH NO REAR NEIGHBORS!! THIS IS A SPACIOUS & SPOTLESS CUSTOM ISSA, BRIGHTON MODEL RENOVATED ONE OF A KIND "JEWEL" OF VICTORIA GARDENS. Foyer opens to a beautiful formal living and dining area. This home truly embodies the essence of the Casual Dining with a Great Room concept sought after by so many! It's Light & Bright, lots of large windows with custom window treatments, Bohemian ceiling fan and 3 feet added to the Den for lots of entertaining. The kitchen has 42" cabinets with pull-outs and under cabinet lighting. Stainless steel appliances and granite counters with large island and breakfast bar with pendent lighting. Just down the hall from kitchen is the laundry room with sink and added storage cabinets. The owner's suite is spacious with an adjacent master bath with 2 walk-in closets. Dual vanities, deluxe glass enclosed shower and wet closet. Split floor plan has 3 other bedrooms with one used as an office. Half bath off from office and second full bath between second and third bedrooms. The roof and HVAC replaced last year. The amenity rich community offers a private Clubhouse with Dining, Bar, Card Rooms, Pool Tables, Fitness Room, Resort-style Pool, lighted tennis & pickleball courts, Bocce Ball, Library, Crafts, Travel Clubs, Ballroom. Just 2 blocks from front door. Championship Golf Course just across the street.. A short drive to the beautiful beaches of the east coast and convenient to Medical facilities, Transportation and I-4. Appointment Only.
Location
State FL
County Volusia
Community Victoria Park Northeast Increment
Zoning RES
Interior
Interior Features Ceiling Fans(s)
Heating Central, Heat Pump, Natural Gas
Cooling Central Air
Flooring Carpet, Laminate, Tile
Furnishings Unfurnished
Appliance Cooktop, Dishwasher, Disposal, Dryer, Gas Water Heater, Microwave, Range, Refrigerator, Washer
Laundry Inside
Exterior
Exterior Feature Irrigation System, Rain Gutters
Garage Spaces 2.0
Pool Heated
Community Features Pool, Sidewalks
Roof Type Shingle
Porch Patio
Attached Garage true
Garage true
Building
Lot Description City Limits
Entry Level One
Sewer Public Sewer
Water Public
Structure Type Concrete,Stucco
Construction Status Financing
Others
Pets Allowed Yes
HOA Fee Include Cable TV,Pool,Internet,Maintenance Grounds,Security
Senior Community Yes
Monthly Total Fees $501
Special Listing Condition None
Read Less

© 2024 My Florida Regional MLS DBA Stellar MLS. All Rights Reserved.
Bought with CARDINAL ROW REAL ESTATE
GET MORE INFORMATION




