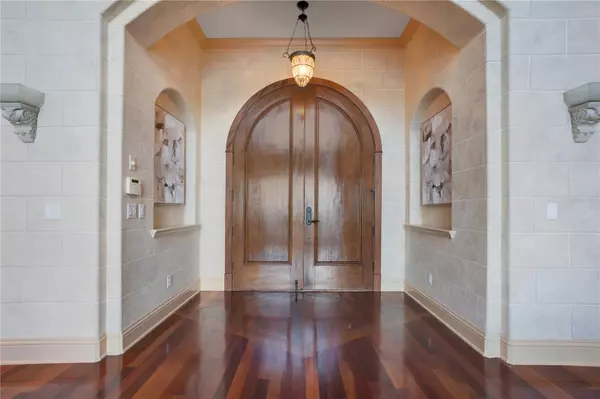For more information regarding the value of a property, please contact us for a free consultation.
1514 LAKE WHITNEY DR Windermere, FL 34786
Want to know what your home might be worth? Contact us for a FREE valuation!

Our team is ready to help you sell your home for the highest possible price ASAP
Key Details
Sold Price $2,075,000
Property Type Single Family Home
Sub Type Single Family Residence
Listing Status Sold
Purchase Type For Sale
Square Footage 6,978 sqft
Price per Sqft $297
Subdivision Reserve At Belmere 48 23
MLS Listing ID S5114302
Sold Date 11/22/24
Bedrooms 4
Full Baths 5
HOA Fees $212/mo
HOA Y/N Yes
Originating Board Stellar MLS
Year Built 2002
Annual Tax Amount $23,133
Lot Size 0.450 Acres
Acres 0.45
Property Description
Discover this luxurious Mediterranean Style Home with this stunning 4-bedroom, 5-bathroom estate, a 6,978 sq. ft. masterpiece nestled on nearly half an acre in the prestigious Reserve at Belmere, Windermere. With breathtaking views of Lake Whitney, this property offers elegance and sophistication at every turn. As you approach, you’ll be captivated by the grand curb appeal, featuring mature landscaping, a private gated entrance, and a custom-tiled driveway leading to four spacious garages, perfect for parking or extra storage. Step through the striking double arched wooden doors, and you'll feel transported into a majestic castle, featuring a beautiful custom vintage European accent painting on the wall leading to the second floor, a grand curved staircase, and rich wood flooring. The expansive living room showcases panoramic views through 4-panel glass doors that open to a serene pool and lakefront oasis. Adjacent is the dining area, where the wooden accent ceiling and statement chandelier set the perfect tone for hosting. The gourmet kitchen is a chef’s dream, with dark, elegant cabinetry, marble countertops, custom-tiled backsplash, stainless steel appliances, and an island designed for entertaining. An additional living space adjacent to the kitchen, surrounded by windows and sliding doors, bathes the room in natural light and opens to the backyard, perfect for seamless indoor-outdoor living. Upstairs, a loft area invites you to unwind, while the master suite is a sanctuary of opulence with its antique-inspired decor, bespoke wall art, and lavish ensuite bathroom featuring dual vanities, a chandelier-lit garden tub, and a walk-in tiled shower. The remaining bedrooms match the home's elegance, offering ample natural light and sophisticated design. This home also boasts a private movie theater, outfitted with luxurious seating, theater flooring, and towering columns to elevate your viewing experience. Outside, the lavish backyard is an entertainer's paradise. An outdoor kitchen with a fridge, grill, sink, and fireplace overlooks the massive pool and spa, with scenic views of Lake Whitney beyond. A private boat dock, complete with a shaded lift, offers direct access to the lake, perfect for boating, jet skiing, or fishing. This is more than just a home—it’s a lifestyle. Experience this home firsthand and discover a new level of luxury living.
Location
State FL
County Orange
Community Reserve At Belmere 48 23
Zoning P-D
Interior
Interior Features Ceiling Fans(s)
Heating Central
Cooling Central Air
Flooring Tile, Travertine, Wood
Fireplace true
Appliance Built-In Oven, Dishwasher, Microwave, Range Hood, Refrigerator
Laundry Inside
Exterior
Exterior Feature Balcony, Lighting, Rain Gutters, Sidewalk
Garage Spaces 4.0
Pool In Ground
Utilities Available Public
Waterfront Description Lake
View Y/N 1
Water Access 1
Water Access Desc Lake
Roof Type Shingle
Attached Garage true
Garage true
Private Pool Yes
Building
Story 2
Entry Level Two
Foundation Slab
Lot Size Range 1/4 to less than 1/2
Sewer Public Sewer
Water Public
Structure Type Concrete,Stucco
New Construction false
Others
Pets Allowed Yes
Senior Community No
Ownership Fee Simple
Monthly Total Fees $212
Acceptable Financing Cash, Conventional, FHA, VA Loan
Membership Fee Required Required
Listing Terms Cash, Conventional, FHA, VA Loan
Special Listing Condition None
Read Less

© 2024 My Florida Regional MLS DBA Stellar MLS. All Rights Reserved.
Bought with HOME WISE REALTY GROUP, INC.
GET MORE INFORMATION




