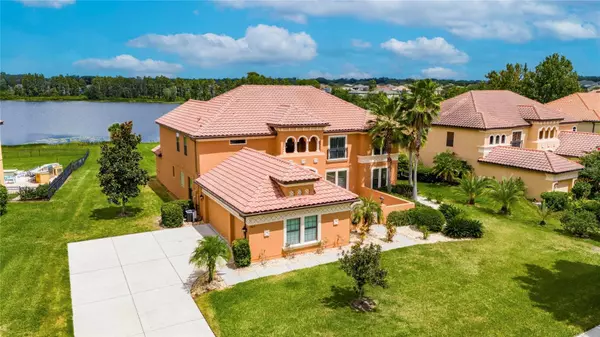For more information regarding the value of a property, please contact us for a free consultation.
9819 SORBONNE LOOP Seffner, FL 33584
Want to know what your home might be worth? Contact us for a FREE valuation!

Our team is ready to help you sell your home for the highest possible price ASAP
Key Details
Sold Price $1,030,000
Property Type Single Family Home
Sub Type Single Family Residence
Listing Status Sold
Purchase Type For Sale
Square Footage 4,435 sqft
Price per Sqft $232
Subdivision Toulon Ph 1
MLS Listing ID T3553329
Sold Date 12/02/24
Bedrooms 5
Full Baths 4
Half Baths 1
HOA Fees $170/mo
HOA Y/N Yes
Originating Board Stellar MLS
Year Built 2010
Annual Tax Amount $9,177
Lot Size 0.660 Acres
Acres 0.66
Property Description
One or more photo(s) has been virtually staged. Welcome to your luxury executive estate home in the guard-gated subdivision of Toulon in Seffner, Florida. Located at 9819 Sorbonne Loop, Seffner, FL 33584, sitting on .66 acres of gorgeous lake front property. Step into this luxurious two-story home with a stunning tile roof, inviting Juliet balcony, and charming courtyard entrance. The grand double doors welcome you into a world of elegance and sophistication. Experience the finest in modern living with spacious rooms, high-end finishes, and exquisite details throughout. This is the home you've been dreaming of - a perfect blend of comfort and style, where every detail has been carefully curated for the ultimate in luxury living. Step through the grand double doors into a spacious foyer with soaring high ceilings and be greeted by a sweeping staircase. The formal living and dining rooms are perfect for entertaining, while the open-concept kitchen and family room provides a great space for everyday living. The chef's kitchen features top-of-the-line appliances, granite countertops, and a large island for meal preparation. The current owners have meticulously designed this property with two luxurious master suites, one on each floor. Each master suite boasts a lavish en suite bathroom complete with a soaking tub, separate walk-in shower, dual vanity sinks, a private toilet room, and generously-sized walk-in closets. The home also boasts upgraded bamboo flooring throughout the entire upstairs, a theater room with sliding doors that lead out to a private balcony. This balcony is adjacent to a sizable third bedroom with its own sliding doors opening to the same balcony. Additionally, there are two more bedrooms with spacious walk-in closets, and a third bathroom conveniently positioned between them. Downstairs, there is a half bathroom for guests, as well as another full bathroom and an outdoor shower. Perfect if the new owner prefers to add a pool or has a green thumb. Indulge in the peaceful ambiance of the water views from both the screened-in covered patio downstairs and the upstairs balcony. This serene setting is perfect for canoeing, fishing, paddle boarding, or just taking in the beauty of the surroundings. Don't let this chance pass you by to own a magnificent home that will impress all your loved ones in a prestigious estate community. Contact us today to schedule your private tour.
Location
State FL
County Hillsborough
Community Toulon Ph 1
Zoning PD
Interior
Interior Features Ceiling Fans(s), Crown Molding
Heating Central
Cooling Central Air
Flooring Bamboo, Ceramic Tile, Tile, Wood
Fireplace false
Appliance Cooktop, Dishwasher, Disposal, Microwave, Range, Range Hood, Refrigerator
Laundry Laundry Room
Exterior
Exterior Feature Balcony, Courtyard, French Doors, Private Mailbox, Rain Gutters, Sliding Doors, Sprinkler Metered
Garage Spaces 3.0
Utilities Available BB/HS Internet Available, Cable Available, Electricity Connected, Sewer Connected, Sprinkler Meter, Street Lights, Water Connected
Waterfront Description Lake
View Y/N 1
Water Access 1
Water Access Desc Lake
View Water
Roof Type Tile
Porch Patio, Rear Porch
Attached Garage true
Garage true
Private Pool No
Building
Entry Level Two
Foundation Block, Slab
Lot Size Range 1/2 to less than 1
Sewer Public Sewer
Water Public
Structure Type Block,Stucco
New Construction false
Schools
Elementary Schools Mcdonald-Hb
Middle Schools Jennings-Hb
High Schools Armwood-Hb
Others
Pets Allowed Yes
Senior Community No
Ownership Fee Simple
Monthly Total Fees $170
Acceptable Financing Cash, Conventional, FHA, VA Loan
Membership Fee Required Required
Listing Terms Cash, Conventional, FHA, VA Loan
Special Listing Condition None
Read Less

© 2024 My Florida Regional MLS DBA Stellar MLS. All Rights Reserved.
Bought with CHARLES RUTENBERG REALTY INC



