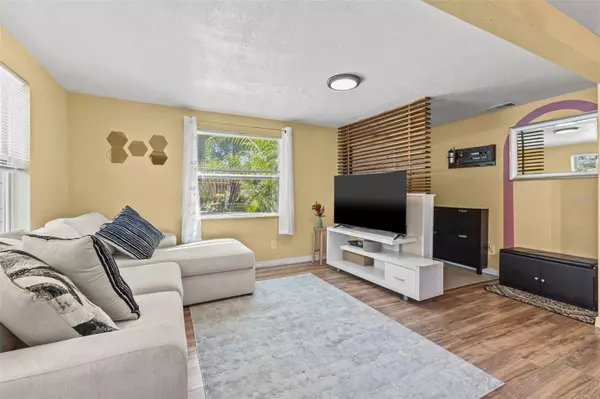For more information regarding the value of a property, please contact us for a free consultation.
6810 33RD ST N Saint Petersburg, FL 33702
Want to know what your home might be worth? Contact us for a FREE valuation!

Our team is ready to help you sell your home for the highest possible price ASAP
Key Details
Sold Price $312,000
Property Type Single Family Home
Sub Type Single Family Residence
Listing Status Sold
Purchase Type For Sale
Square Footage 1,044 sqft
Price per Sqft $298
Subdivision Baughmans Rep
MLS Listing ID TB8306574
Sold Date 12/19/24
Bedrooms 3
Full Baths 2
HOA Y/N No
Originating Board Stellar MLS
Year Built 1958
Annual Tax Amount $2,052
Lot Size 5,662 Sqft
Acres 0.13
Lot Dimensions 50x112
Property Description
Accepting back up offers! This charming remodeled 3-bedroom, 2-bath residence is nestled on an oversized, fully fenced lot, offering both space and privacy. As you enter, you'll be greeted by an open-concept layout that seamlessly connects the living area to the updated kitchen, creating an inviting atmosphere for gatherings. The split bedroom floor plan ensures privacy and comfort for everyone. Step into the backyard—a true retreat perfect for outdoor entertaining, relaxation, or play. Enjoy peace of mind with a roof replaced in 2016 and a brand-new HVAC system installed in 2024. This home does not require flood insurance. Plus, you can enjoy the freedom of homeownership without any HOA fees or restrictions! Conveniently located near I-275, you'll have easy access to downtown St. Petersburg, shopping, dining, and the stunning beaches. Don't miss your chance to make this property your own. Schedule a tour today!
Location
State FL
County Pinellas
Community Baughmans Rep
Zoning R-4
Direction N
Interior
Interior Features Kitchen/Family Room Combo, Living Room/Dining Room Combo, Open Floorplan, Split Bedroom
Heating Central
Cooling Central Air, Mini-Split Unit(s)
Flooring Laminate
Fireplace false
Appliance Cooktop, Dryer, Range, Refrigerator, Washer
Laundry Inside, Laundry Closet
Exterior
Exterior Feature Private Mailbox
Fence Fenced, Wood
Utilities Available Electricity Connected, Water Connected
Roof Type Shingle
Garage false
Private Pool No
Building
Story 1
Entry Level One
Foundation Crawlspace
Lot Size Range 0 to less than 1/4
Sewer Public Sewer
Water Public
Structure Type Stucco,Wood Frame
New Construction false
Others
Senior Community No
Ownership Fee Simple
Acceptable Financing Cash, Conventional, FHA
Listing Terms Cash, Conventional, FHA
Special Listing Condition None
Read Less

© 2024 My Florida Regional MLS DBA Stellar MLS. All Rights Reserved.
Bought with DOUGLAS ELLIMAN
GET MORE INFORMATION




