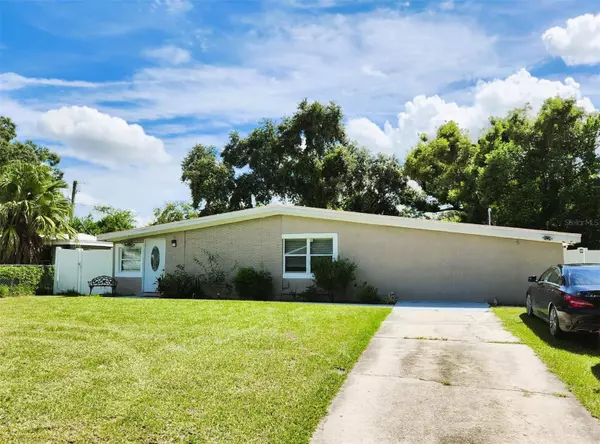For more information regarding the value of a property, please contact us for a free consultation.
8709 N LINDA CT Tampa, FL 33604
Want to know what your home might be worth? Contact us for a FREE valuation!

Our team is ready to help you sell your home for the highest possible price ASAP
Key Details
Sold Price $350,000
Property Type Single Family Home
Sub Type Single Family Residence
Listing Status Sold
Purchase Type For Sale
Square Footage 1,125 sqft
Price per Sqft $311
Subdivision Linda Court
MLS Listing ID TB8302689
Sold Date 12/18/24
Bedrooms 4
Full Baths 2
HOA Y/N No
Originating Board Stellar MLS
Year Built 1961
Annual Tax Amount $1,439
Lot Size 7,405 Sqft
Acres 0.17
Property Description
Great opportunity to own MOVE-IN-READY and INCOME PRODUCING property right in the heart of Tampa! Featuring 4 bedrooms and 2 baths, including a flexible den/office area. The main house features three bedrooms with ceiling fans, one bathroom, open space in the yard for parking and yard activities, in addition the Charming MOTHER-IN-LAW SUITE has cozy living space with its own bedroom, bathroom, living room, perfect for guest, short term rental or as rental unit.
Located just minutes from I-275, downtown Tampa, several beaches, Busch Gardens, USF, shopping, and commuting, conveniently near a bus route for easy transportation. This home is priced to sell and is sure to go quickly!
Location
State FL
County Hillsborough
Community Linda Court
Zoning RS-60
Rooms
Other Rooms Attic
Interior
Interior Features Ceiling Fans(s)
Heating Central, Electric
Cooling Central Air
Flooring Brick
Fireplace false
Appliance Dishwasher, Electric Water Heater, Range, Refrigerator
Laundry Inside
Exterior
Exterior Feature Storage
Parking Features Covered
Fence Fenced
Utilities Available Cable Connected, Electricity Connected, Public
Roof Type Shingle
Garage false
Private Pool No
Building
Lot Description Cul-De-Sac, City Limits, In County, Near Public Transit, Paved
Story 1
Entry Level One
Foundation Slab
Lot Size Range 0 to less than 1/4
Sewer Public Sewer
Water Public
Architectural Style Ranch
Structure Type Block
New Construction false
Schools
Elementary Schools Carrollwood K-8 School
Middle Schools Van Buren-Hb
High Schools King-Hb
Others
Pets Allowed Yes
Senior Community No
Ownership Fee Simple
Acceptable Financing Cash, Conventional, FHA, VA Loan
Membership Fee Required None
Listing Terms Cash, Conventional, FHA, VA Loan
Special Listing Condition None
Read Less

© 2024 My Florida Regional MLS DBA Stellar MLS. All Rights Reserved.
Bought with LPT REALTY
GET MORE INFORMATION




