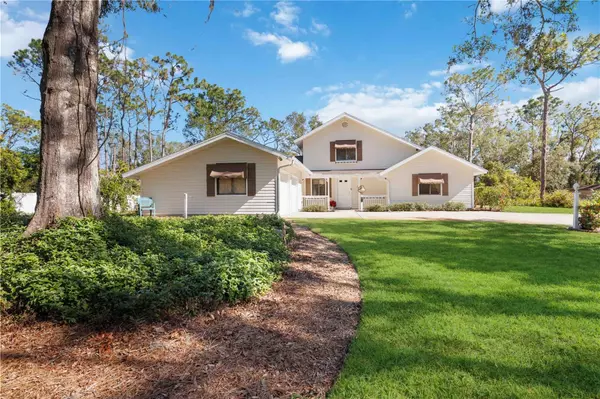6018 93RD STREET CIR E Bradenton, FL 34202

UPDATED:
12/09/2024 08:47 AM
Key Details
Property Type Single Family Home
Sub Type Single Family Residence
Listing Status Pending
Purchase Type For Sale
Square Footage 2,364 sqft
Price per Sqft $295
Subdivision Braden Woods Ph I
MLS Listing ID A4631474
Bedrooms 4
Full Baths 3
Construction Status Appraisal,Financing,Inspections
HOA Fees $222/ann
HOA Y/N Yes
Originating Board Stellar MLS
Year Built 1983
Annual Tax Amount $2,637
Lot Size 1.150 Acres
Acres 1.15
Property Description
Location
State FL
County Manatee
Community Braden Woods Ph I
Zoning RSF1/WPE
Direction E
Rooms
Other Rooms Attic
Interior
Interior Features Ceiling Fans(s), Eat-in Kitchen, Living Room/Dining Room Combo, Primary Bedroom Main Floor, Solid Wood Cabinets, Walk-In Closet(s)
Heating Central
Cooling Central Air
Flooring Carpet, Ceramic Tile, Laminate
Fireplace true
Appliance Dishwasher, Microwave, Range, Refrigerator
Laundry Laundry Room
Exterior
Exterior Feature Storage
Garage Spaces 2.0
Pool In Ground, Other
Community Features Deed Restrictions
Utilities Available Cable Available, Electricity Connected, Water Connected
View Trees/Woods
Roof Type Shingle
Porch Porch, Rear Porch
Attached Garage true
Garage true
Private Pool Yes
Building
Lot Description In County, Landscaped, Paved
Entry Level Two
Foundation Slab
Lot Size Range 1 to less than 2
Sewer Septic Tank
Water Public
Architectural Style Traditional
Structure Type Wood Frame
New Construction false
Construction Status Appraisal,Financing,Inspections
Schools
Elementary Schools Braden River Elementary
Middle Schools Braden River Middle
High Schools Lakewood Ranch High
Others
Pets Allowed Yes
Senior Community No
Ownership Fee Simple
Monthly Total Fees $18
Acceptable Financing Cash, Conventional, VA Loan
Membership Fee Required Required
Listing Terms Cash, Conventional, VA Loan
Special Listing Condition None

GET MORE INFORMATION




