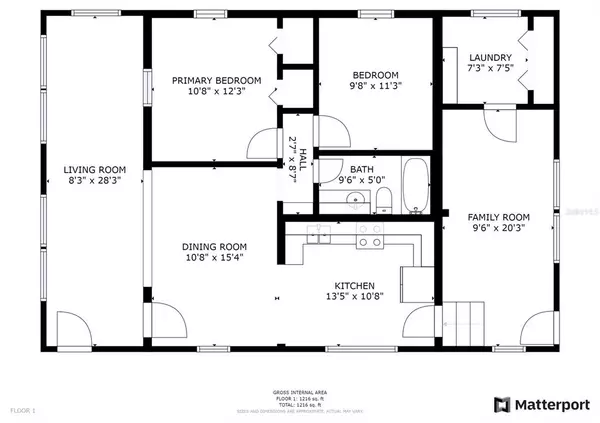For more information regarding the value of a property, please contact us for a free consultation.
5511 LORRAINE ST Lakeland, FL 33810
Want to know what your home might be worth? Contact us for a FREE valuation!

Our team is ready to help you sell your home for the highest possible price ASAP
Key Details
Sold Price $190,000
Property Type Single Family Home
Sub Type Single Family Residence
Listing Status Sold
Purchase Type For Sale
Square Footage 884 sqft
Price per Sqft $214
Subdivision Not In Subdivision
MLS Listing ID L4923117
Sold Date 11/19/21
Bedrooms 2
Full Baths 1
Construction Status Appraisal
HOA Y/N No
Year Built 1956
Annual Tax Amount $1,455
Lot Size 0.260 Acres
Acres 0.26
Lot Dimensions 100x115
Property Description
Check out the 3D Virtual Tour! This move-in-ready 2 bedrooms 1 bath North Lakeland home featuring a metal roof has a very unique floorplan. As you walk into the house, you will step into an approx. 19x9 (172 sq.ft.) tiled enclosed Florida room, which is not included in the living square footage of the home. Up a few steps, the living room features wood flooring and a wood ceiling. The kitchen features ample counter space and cabinets with updated appliances. The Master Bedroom has wood flooring, a wooden ceiling, and a window opening to the Florida room. Bedroom #1 does not have a closet. Going down a few steps you enter into a bonus room with 184 sq. ft. of living space which is not included in the living square footage of the home. A separate laundry room with a storage closet is located next to the bonus room. Plus a very nice 11X7.5 storage shed for all your gardening tools and supplies. There is no deed restriction and best of all you are so close to parks, shopping, churches and so much more. Buyers and/or their agents must verify all sizes and measurements. Sold as-is with the right to inspect. REALTORS, please read all remarks.
Location
State FL
County Polk
Community Not In Subdivision
Zoning RES
Rooms
Other Rooms Bonus Room, Family Room, Inside Utility
Interior
Interior Features Ceiling Fans(s)
Heating Central, Electric
Cooling Central Air
Flooring Ceramic Tile, Linoleum, Wood
Furnishings Unfurnished
Fireplace false
Appliance Electric Water Heater, Range, Refrigerator
Laundry Inside, Laundry Room
Exterior
Exterior Feature Other
Utilities Available BB/HS Internet Available, Cable Available, Electricity Connected, Public, Water Available, Water Connected
Roof Type Metal
Garage false
Private Pool No
Building
Lot Description In County, Paved
Story 1
Entry Level One
Foundation Stilt/On Piling
Lot Size Range 1/4 to less than 1/2
Sewer Septic Tank
Water Public
Structure Type Wood Frame,Wood Siding
New Construction false
Construction Status Appraisal
Schools
Elementary Schools Sleepy Hill Elementary
Middle Schools Sleepy Hill Middle
High Schools Kathleen High
Others
Senior Community No
Ownership Fee Simple
Acceptable Financing Cash, Conventional, FHA, VA Loan
Listing Terms Cash, Conventional, FHA, VA Loan
Special Listing Condition None
Read Less

© 2025 My Florida Regional MLS DBA Stellar MLS. All Rights Reserved.
Bought with EXP REALTY LLC



