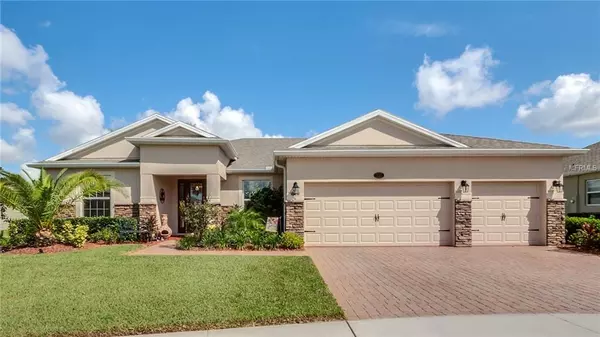For more information regarding the value of a property, please contact us for a free consultation.
105 E CHERRY PL Deland, FL 32724
Want to know what your home might be worth? Contact us for a FREE valuation!

Our team is ready to help you sell your home for the highest possible price ASAP
Key Details
Sold Price $319,900
Property Type Single Family Home
Sub Type Single Family Residence
Listing Status Sold
Purchase Type For Sale
Square Footage 2,475 sqft
Price per Sqft $129
Subdivision Victoria Park Inc 04
MLS Listing ID V4903044
Sold Date 01/18/19
Bedrooms 4
Full Baths 2
Construction Status Appraisal,Financing,Inspections
HOA Fees $161/qua
HOA Y/N Yes
Year Built 2015
Annual Tax Amount $4,400
Lot Size 8,276 Sqft
Acres 0.19
Lot Dimensions 64X130
Property Description
PRISE JUST REDUCED BY 10K!!! You definitely will not be disappointed in this stunning home located in beautiful community in award winning Deland! This beautiful 4 Bedroom, 2 bath home is turn-key and features a spacious interior, ceiling fans, large kitchen. The home also features laminate and tile flooring, decorative stone wall in the living room, tinted windows in front of the house help keep the house cool. There is also an over sized paved screened back porch, fenced backyard with view to the water. The home is located on a cul-de-sac street. Come see this meticulous home! You do not want to miss out so make your private appointment today!
OFFERED $400 value Home warranty AMERICAN HOME SHIELD
Location
State FL
County Volusia
Community Victoria Park Inc 04
Zoning RES
Rooms
Other Rooms Bonus Room, Family Room, Formal Dining Room Separate, Formal Living Room Separate
Interior
Interior Features Ceiling Fans(s), Eat-in Kitchen, High Ceilings, In Wall Pest System, Kitchen/Family Room Combo, Open Floorplan, Split Bedroom, Walk-In Closet(s)
Heating Central
Cooling Central Air
Flooring Ceramic Tile, Laminate
Fireplace false
Appliance Dishwasher, Disposal, Microwave, Range, Refrigerator
Laundry Inside
Exterior
Exterior Feature Fence, Irrigation System, Sidewalk, Sliding Doors
Garage Spaces 3.0
Utilities Available BB/HS Internet Available, Cable Available, Fire Hydrant, Street Lights, Underground Utilities
View Y/N 1
Water Access 1
Water Access Desc Pond
View Water
Roof Type Shingle
Porch Covered, Deck, Patio, Porch, Rear Porch, Screened
Attached Garage true
Garage true
Private Pool No
Building
Story 1
Entry Level One
Foundation Slab
Lot Size Range Up to 10,889 Sq. Ft.
Builder Name D R Horthon
Sewer Public Sewer
Water Public
Structure Type Block,Stone,Stucco
New Construction false
Construction Status Appraisal,Financing,Inspections
Schools
Elementary Schools Freedom Elem
Middle Schools Deland Middle
High Schools Deland High
Others
Pets Allowed Yes
Senior Community No
Ownership Fee Simple
Monthly Total Fees $161
Acceptable Financing Cash, Conventional, FHA, VA Loan
Membership Fee Required Required
Listing Terms Cash, Conventional, FHA, VA Loan
Special Listing Condition None
Read Less

© 2024 My Florida Regional MLS DBA Stellar MLS. All Rights Reserved.
Bought with KELLER WILLIAMS HERITAGE REALTY
GET MORE INFORMATION




