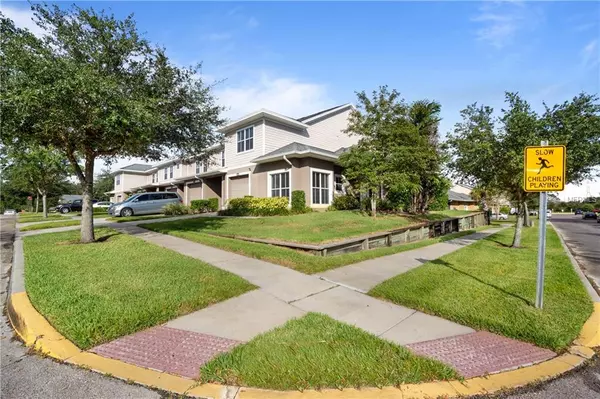For more information regarding the value of a property, please contact us for a free consultation.
5901 LEOPARDSTOWN DR Tampa, FL 33610
Want to know what your home might be worth? Contact us for a FREE valuation!

Our team is ready to help you sell your home for the highest possible price ASAP
Key Details
Sold Price $164,000
Property Type Townhouse
Sub Type Townhouse
Listing Status Sold
Purchase Type For Sale
Square Footage 1,855 sqft
Price per Sqft $88
Subdivision Wexford Twnhms
MLS Listing ID T3140962
Sold Date 12/21/18
Bedrooms 3
Full Baths 2
Half Baths 1
Construction Status Appraisal,Financing
HOA Fees $275/mo
HOA Y/N Yes
Year Built 2007
Annual Tax Amount $992
Lot Size 3,049 Sqft
Acres 0.07
Property Description
Back on Market- buyer's financing fell through. NEWLY RENOVATED, corner lot in the beautiful Townhomes at Wexford community! NEW AC installed in 2017! Original owner- has put great care in to maintaining and upgrading this home. As you walk in, the kitchen, which has stainless steel appliances, opens up into the living/dining room. The vaulted ceilings allow for even more openness in the living space, creating a great atmosphere for entertaining with family and friends. Off of the living room, you'll find an enclosed patio to relax with your morning coffee. Plus having an end/corner unit allows for additional privacy. The master bedroom downstairs has it's own en-suite bathroom and walk in closet. Upstairs you'll find the other 2 spacious bedrooms, along with the 2nd bathroom & laundry. Warm wood-look laminate flooring throughout- no carpet! The community also has 2 beautiful pools to relax in all year long, as well as a playground and dog park. You'll be in a great location, with easy access to I-4, I-75, the Hard Rock, and tons of great shopping & dining. It won't last long- hurry and make this your home today!
Location
State FL
County Hillsborough
Community Wexford Twnhms
Zoning PD
Interior
Interior Features Ceiling Fans(s), High Ceilings, Living Room/Dining Room Combo, Walk-In Closet(s)
Heating Central
Cooling Central Air
Flooring Laminate
Fireplace false
Appliance Dishwasher, Disposal, Dryer, Microwave, Range, Refrigerator, Washer
Laundry Inside
Exterior
Exterior Feature Sidewalk
Parking Features Driveway, Garage Door Opener
Garage Spaces 1.0
Community Features Deed Restrictions, Gated, Playground, Pool, Sidewalks
Utilities Available BB/HS Internet Available, Cable Available, Electricity Available, Sewer Available, Street Lights, Water Available
Amenities Available Gated, Maintenance, Playground, Pool, Security
Roof Type Shingle
Porch Screened
Attached Garage true
Garage true
Private Pool No
Building
Entry Level Two
Foundation Slab
Lot Size Range Up to 10,889 Sq. Ft.
Sewer Public Sewer
Water Public
Structure Type Stucco
New Construction false
Construction Status Appraisal,Financing
Others
Pets Allowed Yes
HOA Fee Include Pool,Escrow Reserves Fund,Maintenance Grounds,Pool,Private Road,Recreational Facilities,Sewer,Trash,Water
Senior Community No
Pet Size Extra Large (101+ Lbs.)
Ownership Fee Simple
Acceptable Financing Cash, Conventional, FHA, VA Loan
Membership Fee Required Required
Listing Terms Cash, Conventional, FHA, VA Loan
Num of Pet 3
Special Listing Condition None
Read Less

© 2024 My Florida Regional MLS DBA Stellar MLS. All Rights Reserved.
Bought with SMART CONCEPTS REALTY
GET MORE INFORMATION




