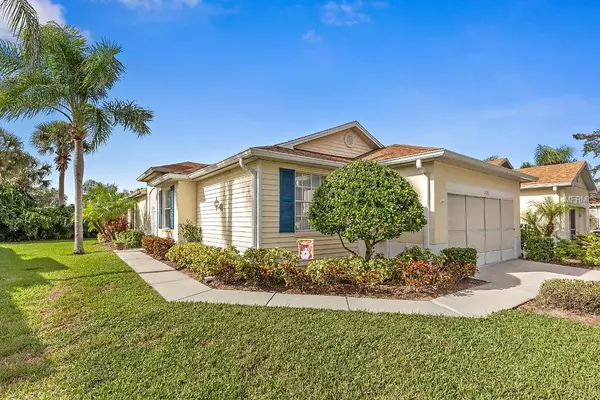For more information regarding the value of a property, please contact us for a free consultation.
1020 RADISON AVE #8 Sun City Center, FL 33573
Want to know what your home might be worth? Contact us for a FREE valuation!

Our team is ready to help you sell your home for the highest possible price ASAP
Key Details
Sold Price $184,900
Property Type Condo
Sub Type Condominium
Listing Status Sold
Purchase Type For Sale
Square Footage 1,464 sqft
Price per Sqft $126
Subdivision Radison 01 Condo
MLS Listing ID T3144150
Sold Date 12/31/18
Bedrooms 2
Full Baths 2
Condo Fees $472
Construction Status Appraisal,Financing,Inspections
HOA Y/N No
Year Built 1998
Annual Tax Amount $976
Lot Size 2,178 Sqft
Acres 0.05
Property Description
Welcome to the maintenance free lifestyle in the gated, golf cart community of Kings Point! The lush landscape welcomes you into this Hyannis floor plan that will impress you! The openness greets you with newly installed Armstrong luxury flooring and vaulted ceilings! The kitchen is a chef's dream featuring new stainless steel appliances, crown molding, under mount lighting, mosaic backsplash and a breakfast bar for those informal meals! There is an adjacent dining room for ease of serving. The living room is generous and has numerous windows, high ceilings and a set of sliders that provide access to the Florida room complete with heating and cooling, hurricane shutters, cable connection and overlooking more lush landscaping! The split floor plan has the master retreat in the rear with engineered hardwood flooring, updated color pallet, walk in closet and bathroom that has seamless glass walk in shower with tile & listello and newer glazed cabinetry. The second bedroom is generous in size with the same engineered hardwood flooring as the master bedroom and plenty of closet space! The guest bath was updated with the same finishes as the master bath! The home has ceiling fans throughout, 5" baseboards, new entry door, garage screens, lanai with hurricane grade windows & newer kitchens and baths! Ask for the feature sheet! This community offers clubs, fitness, tennis, pools, restaurants & so much more including electric or gas golf cart options! Close to restaurants, beaches, shopping & more!
Location
State FL
County Hillsborough
Community Radison 01 Condo
Zoning PD
Rooms
Other Rooms Florida Room
Interior
Interior Features Ceiling Fans(s), High Ceilings, Open Floorplan, Split Bedroom, Stone Counters, Thermostat, Window Treatments
Heating Central, Electric
Cooling Central Air
Flooring Vinyl, Wood
Fireplace false
Appliance Dishwasher, Disposal, Dryer, Electric Water Heater, Microwave, Range, Refrigerator, Washer
Laundry Inside, Laundry Room
Exterior
Exterior Feature Hurricane Shutters, Rain Gutters
Parking Features Driveway, Garage Door Opener
Garage Spaces 2.0
Community Features Buyer Approval Required, Fitness Center, Gated, Golf Carts OK, Golf, Pool, Sidewalks, Special Community Restrictions, Tennis Courts
Utilities Available Cable Connected, Electricity Connected, Public
Amenities Available Cable TV, Clubhouse, Fitness Center, Gated, Pool, Recreation Facilities, Security, Tennis Court(s)
Roof Type Shingle
Porch Covered, Enclosed, Porch, Rear Porch
Attached Garage true
Garage true
Private Pool No
Building
Lot Description In County, Private
Story 1
Entry Level One
Foundation Slab
Sewer Public Sewer
Water Public
Architectural Style Contemporary
Structure Type Block,Stucco
New Construction false
Construction Status Appraisal,Financing,Inspections
Others
Pets Allowed Yes
HOA Fee Include Cable TV,Pool,Insurance,Maintenance Structure,Maintenance Grounds,Maintenance,Management,Pest Control,Pool,Private Road,Recreational Facilities,Security,Sewer,Trash,Water
Senior Community Yes
Pet Size Extra Large (101+ Lbs.)
Ownership Condominium
Acceptable Financing Cash, Conventional
Listing Terms Cash, Conventional
Num of Pet 1
Special Listing Condition None
Read Less

© 2024 My Florida Regional MLS DBA Stellar MLS. All Rights Reserved.
Bought with KELLER WILLIAMS REALTY S.SHORE
GET MORE INFORMATION




