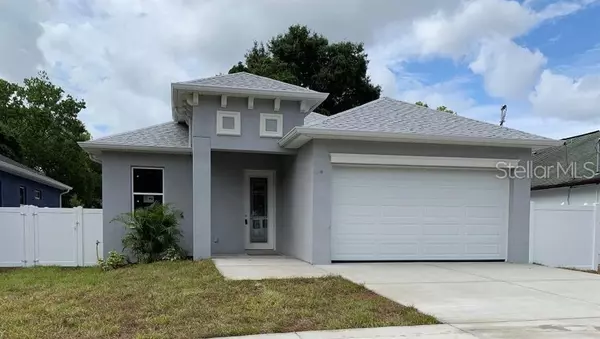For more information regarding the value of a property, please contact us for a free consultation.
1310 W YUKON ST Tampa, FL 33604
Want to know what your home might be worth? Contact us for a FREE valuation!

Our team is ready to help you sell your home for the highest possible price ASAP
Key Details
Sold Price $265,000
Property Type Single Family Home
Sub Type Single Family Residence
Listing Status Sold
Purchase Type For Sale
Square Footage 1,555 sqft
Price per Sqft $170
Subdivision El Portal
MLS Listing ID T3140115
Sold Date 08/06/19
Bedrooms 3
Full Baths 2
Construction Status Appraisal
HOA Y/N No
Year Built 2019
Annual Tax Amount $1,898
Lot Dimensions 50x140
Property Description
**Under Construction** Come see this brand new construction on a large lot (50x140) very close to Seminole Heights. Early buyers have the opportunity to personalize this home by choosing finishes. The home has 10ft ceilings in the entire home, 42inch wood cabinets, level 3 granite with waterfall in island, pantry in kitchen, large island and stainless steel appliances. Energy efficient windows, dimensional shingle and tray ceilings in master bedroom and dining room. Master bedroom has double door entry with a 13x5 walk in closet. The en-suite has double sinks and walk in shower. Builder is including a 2-10 Home warranty. Too many extras to name. Home is expected to be completed by end of June, 2019. Room measurements may not be exact. INTERIOR PHOTO ILLUSTRATIONS ARE ONLY TO GIVE A GENERAL IDEA OF WHAT THE FINAL HOUSE WILL LOOK LIKE AND NOT THE ACTUAL FINISHES.
Location
State FL
County Hillsborough
Community El Portal
Zoning RS-50
Interior
Interior Features Ceiling Fans(s), High Ceilings, Kitchen/Family Room Combo, L Dining, Solid Wood Cabinets, Stone Counters, Tray Ceiling(s), Walk-In Closet(s)
Heating Central, Electric
Cooling Central Air
Flooring Tile
Fireplace false
Appliance Convection Oven, Dishwasher, Disposal, Exhaust Fan, Microwave, Range Hood, Refrigerator
Laundry Inside, Laundry Room
Exterior
Exterior Feature Hurricane Shutters, Sidewalk, Sliding Doors
Parking Features Driveway, Garage Door Opener
Garage Spaces 2.0
Community Features Sidewalks
Utilities Available Cable Available, Cable Connected, Electricity Available, Public, Sewer Connected, Street Lights
Roof Type Shingle
Attached Garage true
Garage true
Private Pool No
Building
Foundation Slab
Lot Size Range Up to 10,889 Sq. Ft.
Builder Name Mad Dog Construction, Inc.
Sewer Public Sewer
Water Public
Structure Type Block
New Construction true
Construction Status Appraisal
Others
Senior Community No
Ownership Fee Simple
Acceptable Financing Cash, Conventional, FHA, VA Loan
Listing Terms Cash, Conventional, FHA, VA Loan
Special Listing Condition None
Read Less

© 2024 My Florida Regional MLS DBA Stellar MLS. All Rights Reserved.
Bought with LOMBARDO TEAM REAL ESTATE LLC



