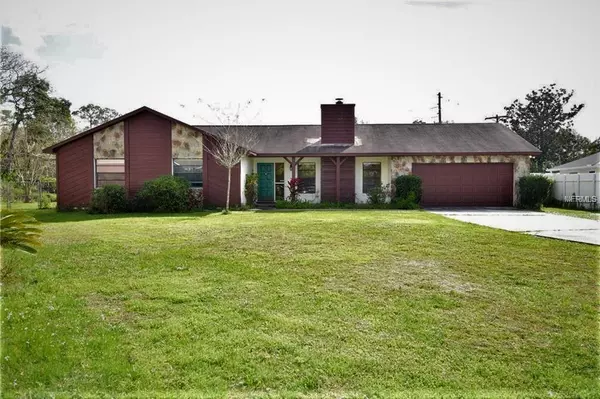For more information regarding the value of a property, please contact us for a free consultation.
8610 BAYLOR CIR Orlando, FL 32817
Want to know what your home might be worth? Contact us for a FREE valuation!

Our team is ready to help you sell your home for the highest possible price ASAP
Key Details
Sold Price $250,000
Property Type Single Family Home
Sub Type Single Family Residence
Listing Status Sold
Purchase Type For Sale
Square Footage 1,741 sqft
Price per Sqft $143
Subdivision University Shores
MLS Listing ID O5764545
Sold Date 04/11/19
Bedrooms 3
Full Baths 2
Construction Status Appraisal,Financing,Inspections
HOA Y/N No
Year Built 1980
Annual Tax Amount $1,506
Lot Size 0.320 Acres
Acres 0.32
Property Description
UNIVERSITY SHORES 3 BDR/2 BATH HOME BOASTS 1750 SQ FT OF LIVING SPACE & SITUATED ON AN OVER SIZED HOMESITE .... PLENTY OF ROOM TO ADD A POOL. BLOCK CONSTRUCTION W/ STONE ACCENTS. NO HOA......BRING YOUR BOAT, RV, PARK YOUR WORK VEHICLE @ HOME....GREAT ROOM FLOOR PLAN W/ STONE FIREPLACE & 21X12 TILED SCREEN PORCH MAKES THIS HOME GREAT FOR ENTERTAINING!! UPDATES INCLUDE PLUMBING, NO POPCORN CEILINGS, MASTER SHOWER REBUILT, SOLAR ATTIC FANS, GENERATOR PRE-WIRE PANEL BOX + NEW MAIN ELECTRIC PANEL BOX. NO CARPET; TILE & LAMINATE FLOORS THU-OUT. COME AND PERSONALIZE THIS HOME AS YOUR OWN. GREAT SCHOOLS INCL WINTER PARK HIGH!!! SUPERIOR LOCATION....CLOSE TO UCF, FULL SAIL, VALENCIA, & THE 417 EXPWY.... PRICED TO SELL AND A GREAT VALUE. WELCOME HOME!
Location
State FL
County Orange
Community University Shores
Zoning R-1
Rooms
Other Rooms Formal Dining Room Separate, Inside Utility
Interior
Interior Features Cathedral Ceiling(s), Ceiling Fans(s), Eat-in Kitchen, High Ceilings, Vaulted Ceiling(s), Walk-In Closet(s)
Heating Central, Electric
Cooling Central Air
Flooring Ceramic Tile, Laminate
Fireplaces Type Living Room, Wood Burning
Fireplace true
Appliance Dishwasher, Disposal, Range, Refrigerator
Exterior
Exterior Feature Lighting, Sliding Doors
Parking Features Garage Door Opener
Garage Spaces 2.0
Utilities Available BB/HS Internet Available, Cable Available, Electricity Available, Fire Hydrant, Public, Street Lights
Roof Type Shingle
Attached Garage true
Garage true
Private Pool No
Building
Foundation Slab
Lot Size Range 1/4 Acre to 21779 Sq. Ft.
Sewer Public Sewer
Water Public
Architectural Style Contemporary, Ranch
Structure Type Block,Stone,Stucco
New Construction false
Construction Status Appraisal,Financing,Inspections
Schools
Elementary Schools Cheney Elem
Middle Schools Glenridge Middle
High Schools Winter Park High
Others
Pets Allowed Yes
Senior Community No
Ownership Fee Simple
Acceptable Financing Cash, Conventional, FHA, VA Loan
Listing Terms Cash, Conventional, FHA, VA Loan
Special Listing Condition None
Read Less

© 2024 My Florida Regional MLS DBA Stellar MLS. All Rights Reserved.
Bought with RE/MAX 200 REALTY
GET MORE INFORMATION




