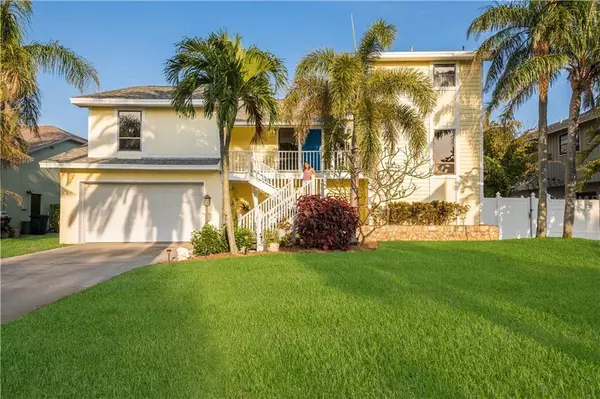For more information regarding the value of a property, please contact us for a free consultation.
411 MONTE CRISTO BLVD Tierra Verde, FL 33715
Want to know what your home might be worth? Contact us for a FREE valuation!

Our team is ready to help you sell your home for the highest possible price ASAP
Key Details
Sold Price $640,000
Property Type Single Family Home
Sub Type Single Family Residence
Listing Status Sold
Purchase Type For Sale
Square Footage 3,335 sqft
Price per Sqft $191
Subdivision Tierra Verde
MLS Listing ID U8041342
Sold Date 11/15/19
Bedrooms 5
Full Baths 3
Construction Status Appraisal,Financing,Inspections
HOA Fees $25/mo
HOA Y/N Yes
Year Built 1983
Annual Tax Amount $5,168
Lot Size 8,712 Sqft
Acres 0.2
Property Description
Price Improvement! Reduced $25,000. A True Tierra Verde Original! This Key West Style 3,335 sf home is Spacious, Comfortable, Warm and Inviting Inside Coupled With A Resort Style Pool and Spa Outside! 20Ft High Cedar Wood Ceilings Create the Roomy feel and Wood Accents Throughout the home give it the warm feeling and cozy feeling. A Gourmet Kitchen complete with pass through to the covered porch area is inviting and convenient for entertaining family and friends; not to mention the 21'x28' Spacious Living Room with Stone Fireplace as the centerpiece for this Key West Design with up to 4 cars to fit in the garage. Accentuated Angled Beamed Ceilings Give You That Woodsy Feeling of Peace and Quiet as You Walk the Cat Walk to Your Very Private Master Suite. The Outdoor Oasis boasts a 32x16 Kidney shaped pebble tech pool with over-sized spa and pavered patio; coupled with sweeping palm trees offer a private atmosphere. Enjoy shade of a finished covered patio and staircase to the 2nd floor, just off the living room and kitchen areas. Did We Mention the Home has 5 spacious Bedrooms, a Bonus Room off the back patio and 3 large baths. The Lot is 136 ft deep and 75 ft wide and garage is over sized 25ft x 36 ft!
Location
State FL
County Pinellas
Community Tierra Verde
Zoning R-2
Rooms
Other Rooms Attic, Bonus Room, Family Room, Formal Dining Room Separate, Great Room, Inside Utility, Loft
Interior
Interior Features Built-in Features, Ceiling Fans(s), Eat-in Kitchen, High Ceilings, Open Floorplan, Solid Wood Cabinets, Split Bedroom, Stone Counters, Thermostat, Vaulted Ceiling(s), Walk-In Closet(s), Window Treatments
Heating Central, Electric
Cooling Central Air, Zoned
Flooring Carpet, Ceramic Tile
Fireplaces Type Family Room, Living Room, Wood Burning
Fireplace true
Appliance Dishwasher, Disposal, Electric Water Heater, Microwave, Range, Range Hood, Refrigerator, Washer, Wine Refrigerator
Laundry Inside, In Kitchen, Laundry Room, Upper Level
Exterior
Exterior Feature Fence, Irrigation System, Lighting, Rain Gutters, Sliding Doors, Storage
Parking Features Driveway, Garage Door Opener, On Street, Oversized
Garage Spaces 4.0
Pool Gunite, In Ground, Lighting, Pool Sweep, Self Cleaning
Community Features Fishing, Golf Carts OK, Irrigation-Reclaimed Water, Park, Boat Ramp, Sidewalks, Water Access, Waterfront
Utilities Available BB/HS Internet Available, Cable Connected, Electricity Connected, Fire Hydrant, Phone Available, Public, Sewer Connected, Sprinkler Meter, Underground Utilities, Water Available
Roof Type Shingle
Porch Covered, Deck, Front Porch, Rear Porch
Attached Garage true
Garage true
Private Pool Yes
Building
Lot Description Flood Insurance Required, City Limits, Near Golf Course, Near Marina, Oversized Lot, Street One Way, Paved
Story 3
Entry Level Three Or More
Foundation Slab, Stilt/On Piling
Lot Size Range 1/4 Acre to 21779 Sq. Ft.
Sewer Public Sewer
Water Public
Architectural Style Key West
Structure Type Wood Frame
New Construction false
Construction Status Appraisal,Financing,Inspections
Others
Pets Allowed Yes
Senior Community No
Ownership Fee Simple
Monthly Total Fees $25
Acceptable Financing Cash, Conventional
Membership Fee Required Required
Listing Terms Cash, Conventional
Special Listing Condition None
Read Less

© 2024 My Florida Regional MLS DBA Stellar MLS. All Rights Reserved.
Bought with KELLER WILLIAMS REALTY SOUTH TAMPA



