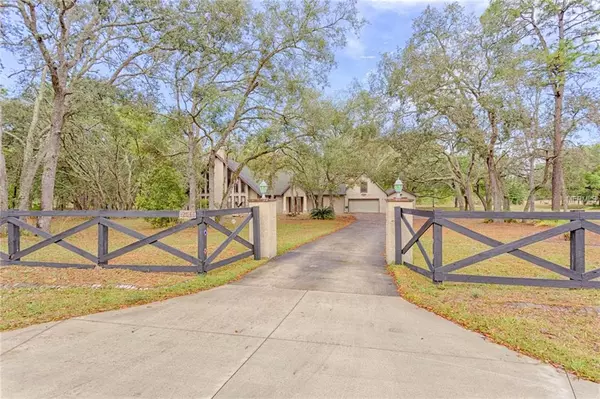For more information regarding the value of a property, please contact us for a free consultation.
12048 OSPREY AVE Weeki Wachee, FL 34614
Want to know what your home might be worth? Contact us for a FREE valuation!

Our team is ready to help you sell your home for the highest possible price ASAP
Key Details
Sold Price $352,000
Property Type Single Family Home
Sub Type Single Family Residence
Listing Status Sold
Purchase Type For Sale
Square Footage 3,476 sqft
Price per Sqft $101
Subdivision Royal Highlands
MLS Listing ID T3167965
Sold Date 06/13/19
Bedrooms 3
Full Baths 3
Construction Status Appraisal,Financing,Inspections
HOA Y/N No
Year Built 1999
Annual Tax Amount $807
Lot Size 1.130 Acres
Acres 1.13
Property Description
As you enter the double lead glass doors be prepared to appreciate all the special features to this one of a kind home. Expansive entry way revels the split floor plan with large den/office to the right that could be converted to another bedroom. Directly in front is the formal living room and to the left is the family room with fireplace and kitchen area. Master bathroom features a walk-in jetted tub and double sinks. There are 2 bedrooms downstairs and a loft upstairs with a private bath and ample closet space. The loft could be converted into a forth bedroom. Home is nestled on 1.13 Acres MOL with no rear neighbors. There is a pool and screened lanai. Fenced area for pet(s). Home constructed with Poly Steel Construction to help keep electric costs low.
Location
State FL
County Hernando
Community Royal Highlands
Zoning R1C
Rooms
Other Rooms Den/Library/Office, Family Room, Formal Living Room Separate, Loft
Interior
Interior Features Ceiling Fans(s), High Ceilings, Kitchen/Family Room Combo, Open Floorplan, Other
Heating Central, Electric
Cooling Central Air
Flooring Carpet, Ceramic Tile
Fireplaces Type Gas, Family Room
Furnishings Unfurnished
Fireplace true
Appliance Dishwasher, Dryer, Microwave, Range, Refrigerator, Washer
Laundry Laundry Closet
Exterior
Exterior Feature Fence, Sliding Doors
Garage Spaces 3.0
Pool Gunite, In Ground, Screen Enclosure, Solar Heat
Community Features None
Utilities Available Cable Available, Electricity Available
View Pool
Roof Type Shingle
Porch Covered, Deck, Enclosed, Front Porch, Screened
Attached Garage true
Garage true
Private Pool Yes
Building
Lot Description Irregular Lot, Paved
Entry Level Two
Foundation Slab
Lot Size Range One + to Two Acres
Sewer Septic Tank
Water Well
Architectural Style Tudor
Structure Type Block,Other,Stucco,Wood Frame
New Construction false
Construction Status Appraisal,Financing,Inspections
Others
Senior Community No
Ownership Fee Simple
Acceptable Financing Cash, Conventional, FHA, VA Loan
Listing Terms Cash, Conventional, FHA, VA Loan
Special Listing Condition None
Read Less

© 2024 My Florida Regional MLS DBA Stellar MLS. All Rights Reserved.
Bought with TOMMIE DAWSON REALTY



