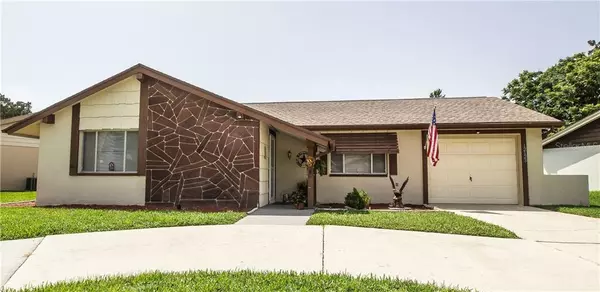For more information regarding the value of a property, please contact us for a free consultation.
12123 CLEARBROOK LN Hudson, FL 34667
Want to know what your home might be worth? Contact us for a FREE valuation!

Our team is ready to help you sell your home for the highest possible price ASAP
Key Details
Sold Price $136,000
Property Type Single Family Home
Sub Type Single Family Residence
Listing Status Sold
Purchase Type For Sale
Square Footage 1,200 sqft
Price per Sqft $113
Subdivision Beacon Woods Village
MLS Listing ID W7814367
Sold Date 09/20/19
Bedrooms 2
Full Baths 2
Construction Status Financing,Inspections
HOA Fees $24/qua
HOA Y/N Yes
Year Built 1977
Annual Tax Amount $1,556
Lot Size 5,227 Sqft
Acres 0.12
Lot Dimensions 91X86
Property Description
PRIDE OF OWNERSHIP HOME. THIS HOME IS PERFECT FOR THE MOST METICULOUS BUYER. 2 Bed, 2 bath, 1 car garage Beacon Woods Home. New Roof in 2016, AC in 2018, New LG Washer & Dryer included with Sale. Bathrooms updated and new laminate floors throughout main living area. New GFI plugs. New Whole House Water System in 2018. New Rain Bird digital sprinkler system. New Digital thermostat for energy savings. Enjoy the Beacon Woods amenities, Club House, Community Pool, Cardio Exorcise room, tennis, shuffle board, Bocci Ball Court and many functions at the Civic Center. This true Florida living. Inquire today for a private showing. FOR BEST VIEWING BE SURE TO CLICK ON VIRTUAL TOUR.
Location
State FL
County Pasco
Community Beacon Woods Village
Zoning PUD
Rooms
Other Rooms Attic, Family Room
Interior
Interior Features L Dining, Thermostat, Walk-In Closet(s)
Heating Central, Heat Pump
Cooling Central Air
Flooring Carpet, Ceramic Tile, Laminate
Furnishings Negotiable
Fireplace false
Appliance Dishwasher, Disposal, Dryer, Electric Water Heater, Exhaust Fan, Range, Refrigerator, Washer, Water Filtration System
Laundry In Garage
Exterior
Exterior Feature Irrigation System, Rain Gutters, Sidewalk, Sliding Doors
Parking Features Garage Door Opener
Garage Spaces 1.0
Community Features Association Recreation - Owned, Deed Restrictions, Fitness Center, Golf Carts OK, Golf, Playground, Pool, Sidewalks, Tennis Courts
Utilities Available Cable Connected, Electricity Connected, Sewer Connected, Street Lights
Amenities Available Clubhouse, Fence Restrictions, Fitness Center, Golf Course, Playground, Pool, Recreation Facilities, Tennis Court(s)
Roof Type Shingle
Attached Garage true
Garage true
Private Pool No
Building
Lot Description Flood Insurance Required, In County, Level, Sidewalk, Paved
Entry Level One
Foundation Slab
Lot Size Range Up to 10,889 Sq. Ft.
Sewer Public Sewer
Water Public
Architectural Style Florida
Structure Type Block,Stucco
New Construction false
Construction Status Financing,Inspections
Schools
Elementary Schools Hudson Elementary-Po
Middle Schools Hudson Middle-Po
High Schools Fivay High-Po
Others
Pets Allowed Number Limit, Yes
HOA Fee Include Pool,Recreational Facilities
Senior Community No
Pet Size Extra Large (101+ Lbs.)
Ownership Fee Simple
Monthly Total Fees $24
Acceptable Financing Cash, Conventional, FHA, VA Loan
Membership Fee Required Required
Listing Terms Cash, Conventional, FHA, VA Loan
Num of Pet 5
Special Listing Condition None
Read Less

© 2024 My Florida Regional MLS DBA Stellar MLS. All Rights Reserved.
Bought with HORIZON PALM REALTY GROUP
GET MORE INFORMATION




