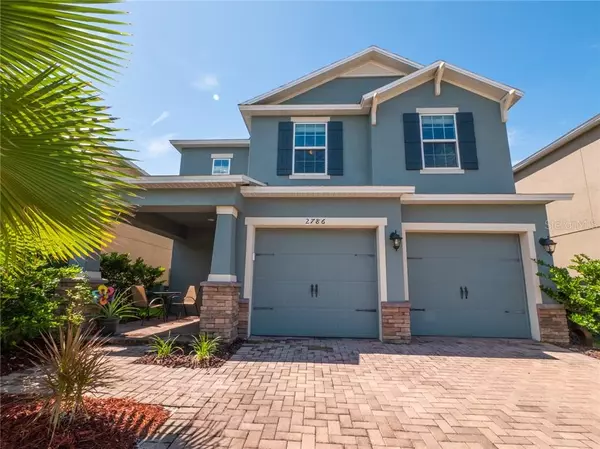For more information regarding the value of a property, please contact us for a free consultation.
2786 MONTICELLO WAY Kissimmee, FL 34741
Want to know what your home might be worth? Contact us for a FREE valuation!

Our team is ready to help you sell your home for the highest possible price ASAP
Key Details
Sold Price $299,000
Property Type Single Family Home
Sub Type Single Family Residence
Listing Status Sold
Purchase Type For Sale
Square Footage 1,964 sqft
Price per Sqft $152
Subdivision Preserve/Tapestry Ph 3 & 4
MLS Listing ID O5802967
Sold Date 09/30/19
Bedrooms 3
Full Baths 2
Half Baths 1
Construction Status Appraisal,Financing,Inspections
HOA Fees $68/qua
HOA Y/N Yes
Year Built 2015
Annual Tax Amount $4,109
Lot Size 4,791 Sqft
Acres 0.11
Property Description
Stylish 2-story in Kissimmee built in 2015! This 3 bedroom/2.5 bathroom home was upgraded with tasteful color selections and finishes. A paver driveway leads to a 2-car garage and a covered entrance featuring a decorative glass front door. As you enter you will notice how the house is flooded with natural light! The downstairs offers a ½ bath for guests and an open concept with plenty of room to entertain inside or outside. Your dream kitchen is equipped with an island with enough room for seating, 42” mission style cabinetry with crown details, a closet pantry, stainless appliances and Quartz countertops. Ceramic wood-look plank tiles are a tasteful upgrade to this light and bright home! Sliding glass doors provide access to a covered lanai overlooking the spacious backyard enclosed with a PVC fence. All of the bedrooms are located on the 2nd floor with a bonus loft area that is perfect for a game room or home office. Two guest bedrooms share the upstairs bathroom with a tub/shower combo. The private master suite offers dual sinks, an oversized shower with rain shower head, and a walk in closet. Recessed lighting installed throughout the home, neutral finish selections, upstairs laundry room, and so much more! Located in the Preserve at Tapestry with a community pool, playground and just around the corner from shopping and dining at The Loop. Convenient to the 417 expressway and the FL Turnpike to get anywhere in Central Florida. Schedule your showing today!
Location
State FL
County Osceola
Community Preserve/Tapestry Ph 3 & 4
Zoning X
Rooms
Other Rooms Great Room, Inside Utility, Loft
Interior
Interior Features Kitchen/Family Room Combo, Open Floorplan, Solid Surface Counters, Thermostat, Walk-In Closet(s)
Heating Electric
Cooling Central Air
Flooring Carpet, Ceramic Tile
Fireplace false
Appliance Dishwasher, Disposal, Dryer, Electric Water Heater, Microwave, Range, Refrigerator, Washer
Laundry Laundry Room, Upper Level
Exterior
Exterior Feature Fence, Sidewalk, Sliding Doors
Garage Spaces 2.0
Community Features Playground, Pool
Utilities Available BB/HS Internet Available, Cable Available, Electricity Connected, Public, Street Lights
Amenities Available Playground, Pool
Roof Type Shingle
Porch Covered
Attached Garage true
Garage true
Private Pool No
Building
Lot Description City Limits, Paved
Story 2
Entry Level Two
Foundation Slab
Lot Size Range Up to 10,889 Sq. Ft.
Sewer Public Sewer
Water Public
Architectural Style Other
Structure Type Concrete,Stucco
New Construction false
Construction Status Appraisal,Financing,Inspections
Schools
Elementary Schools Floral Ridge Elementary
Middle Schools Kissimmee Middle
High Schools Osceola High School
Others
Pets Allowed Yes
Senior Community No
Ownership Fee Simple
Monthly Total Fees $68
Acceptable Financing Cash, Conventional, FHA, VA Loan
Membership Fee Required Required
Listing Terms Cash, Conventional, FHA, VA Loan
Special Listing Condition None
Read Less

© 2024 My Florida Regional MLS DBA Stellar MLS. All Rights Reserved.
Bought with HOMETRUST REALTY GROUP
GET MORE INFORMATION




