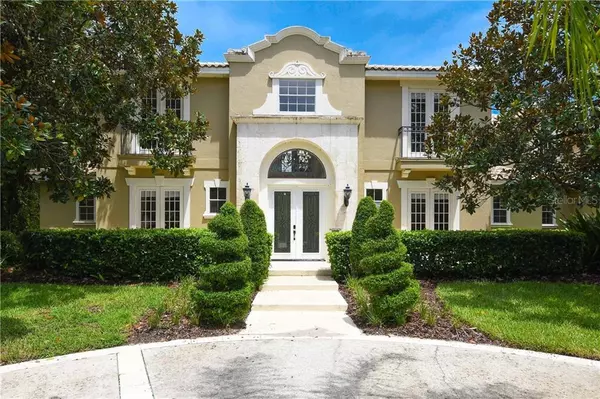For more information regarding the value of a property, please contact us for a free consultation.
287 VISTA OAK DR Longwood, FL 32779
Want to know what your home might be worth? Contact us for a FREE valuation!

Our team is ready to help you sell your home for the highest possible price ASAP
Key Details
Sold Price $700,000
Property Type Single Family Home
Sub Type Single Family Residence
Listing Status Sold
Purchase Type For Sale
Square Footage 4,449 sqft
Price per Sqft $157
Subdivision Wingfield North 2
MLS Listing ID O5805379
Sold Date 03/25/20
Bedrooms 4
Full Baths 4
Half Baths 1
Construction Status Appraisal,Financing,Inspections
HOA Fees $246/mo
HOA Y/N Yes
Year Built 1994
Annual Tax Amount $7,132
Lot Size 1.550 Acres
Acres 1.55
Property Description
Welcome to this beautiful estate home nestled in the guard gated community of North. This private estate home sits on an enormous one-and-a-half-acre lot with greenbelt views. The large highly functional floor plan has 4 bedrooms 4.5 bathrooms, a dedicated executive office, wet bar, outdoor kitchen, pool, and a spa. This home features two master suites one on the first floor and one on the second making it a great home for those with frequent visitors and multi-generational families. The kitchen boasts butcher block counter top island, dual sinks, dual dishwashers, a heating drawer, commercial range, and TWO walk in pantries. The kitchen overlooks the large family room and a nice size dinette making it great for entertaining. Right behind the family room you will find a full pool bath that leads out to the screened in porch with a summer kitchen. Right outside of the screened in porch you have a huge pool with a giant hot tub. The second story has two staircases leading up to it, one from the kitchen and one from the living room. The oversized master bedroom off the living room staircase showcases an indoor balcony overlooking the foyer and an outdoor balcony overlooking the pool. The Master bedroom also features a separate sitting room with built in shelving and a fireplace! The master bathroom was recently redone featuring new tile, and a new frameless glass shower door. You will find bedrooms two and 3 upstairs upstairs with many more upgrades. Schedule a showing today!
Location
State FL
County Seminole
Community Wingfield North 2
Zoning A-1
Interior
Interior Features Ceiling Fans(s), Open Floorplan, Solid Surface Counters
Heating Central
Cooling Central Air
Flooring Carpet, Travertine, Wood
Fireplace true
Appliance Dishwasher, Range, Range Hood, Refrigerator
Laundry Inside, Laundry Room
Exterior
Exterior Feature Dog Run, Fence, Irrigation System, Outdoor Grill, Outdoor Kitchen, Rain Gutters
Garage Spaces 3.0
Pool Heated, In Ground
Community Features Gated, Tennis Courts
Utilities Available Cable Connected, Public, Sewer Connected
Amenities Available Gated
View Park/Greenbelt
Roof Type Tile
Porch Rear Porch
Attached Garage true
Garage true
Private Pool Yes
Building
Lot Description Greenbelt, Oversized Lot
Entry Level Two
Foundation Slab
Lot Size Range One + to Two Acres
Sewer Septic Tank
Water Public
Architectural Style Spanish/Mediterranean
Structure Type Block,Stucco
New Construction false
Construction Status Appraisal,Financing,Inspections
Schools
Elementary Schools Woodlands Elementary
Middle Schools Markham Woods Middle
High Schools Lake Mary High
Others
Pets Allowed Yes
HOA Fee Include 24-Hour Guard,Recreational Facilities
Senior Community No
Ownership Fee Simple
Monthly Total Fees $246
Acceptable Financing Cash, Conventional, VA Loan
Membership Fee Required Required
Listing Terms Cash, Conventional, VA Loan
Special Listing Condition None
Read Less

© 2024 My Florida Regional MLS DBA Stellar MLS. All Rights Reserved.
Bought with KELLER WILLIAMS HERITAGE REALTY
GET MORE INFORMATION




