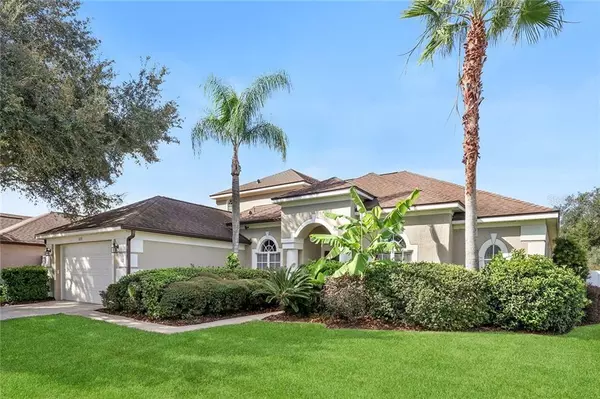For more information regarding the value of a property, please contact us for a free consultation.
10159 WINDERMERE CHASE BLVD Gotha, FL 34734
Want to know what your home might be worth? Contact us for a FREE valuation!

Our team is ready to help you sell your home for the highest possible price ASAP
Key Details
Sold Price $465,000
Property Type Single Family Home
Sub Type Single Family Residence
Listing Status Sold
Purchase Type For Sale
Square Footage 3,180 sqft
Price per Sqft $146
Subdivision Windermere Chase Ph 02
MLS Listing ID O5822555
Sold Date 12/20/19
Bedrooms 4
Full Baths 3
Construction Status Appraisal,Financing,Inspections
HOA Fees $84/qua
HOA Y/N Yes
Year Built 2000
Annual Tax Amount $4,712
Lot Size 0.270 Acres
Acres 0.27
Property Description
Fabulous Gated Windermere Chase! Tucked away from it all yet close to everything! 4 bedroom, pool home on Huge corner lot w/HUGE Bonus room perfect as a theater and/or 5th bedroom. Lovingly cared for by almost original owner (purchased when 1 yr old). Tile & laminate floors throughout downstairs. Plush, Pet Protect Stainmaster carpet on stairs & in bonus. Enter through glass front door & overlook the living room straight to sparkling pool. The beautiful kitchen features Fabulous high end granite counters only 2 yrs old, glass tile backsplash & Stainless appliances w/double oven range. The master retreat is king sized w/8x10 master closet & 8x10 studio/office/sitting room. Oversized master bath features relaxing soaking tub, separate shower, oversized double sink vanity & French door to lanai/pool. Bedroom 2 is located near master w/french doors & closet & currently used as an office. The other 2 bedrooms are across the home & enjoy a hall bath w/upgraded granite counter, upgraded fixtures & faucet. Inside Laundry room has above cabinet storage & laundry sink. Family room is tucked at back of home & enjoys a cozy fireplace w/marble surround, surround sound speakers & French door access to lanai/pool. Live the life outside on your huge lanai with 3 yr old Jenn Air grill & mini fridge or relax adrift in your sparkling pool/spa. HUGE fenced rear yard. New Roof 2014, both A/Cs 2015. Ext paint 2016. Updated appliances & laminate flooring. Nest thermostat downstairs & Ring Doorbell. RUN as this will not last!
Location
State FL
County Orange
Community Windermere Chase Ph 02
Zoning P-D
Rooms
Other Rooms Bonus Room, Breakfast Room Separate, Family Room, Formal Dining Room Separate, Formal Living Room Separate, Inside Utility
Interior
Interior Features Ceiling Fans(s), Kitchen/Family Room Combo, Open Floorplan, Split Bedroom, Stone Counters, Walk-In Closet(s)
Heating Central, Electric, Heat Pump, Zoned
Cooling Central Air, Zoned
Flooring Carpet, Laminate, Tile
Fireplaces Type Family Room, Wood Burning
Fireplace true
Appliance Dishwasher, Disposal, Electric Water Heater, Microwave, Range, Refrigerator
Exterior
Exterior Feature Fence, Irrigation System, Rain Gutters, Sidewalk, Sliding Doors
Parking Features Driveway, Garage Door Opener
Garage Spaces 2.0
Pool Child Safety Fence, Gunite, In Ground, Pool Sweep, Screen Enclosure, Tile
Community Features Association Recreation - Owned, Deed Restrictions, Gated, Park, Playground, Sidewalks
Utilities Available BB/HS Internet Available, Cable Available, Electricity Connected, Fire Hydrant, Sewer Connected, Street Lights, Underground Utilities
Amenities Available Gated, Park, Playground
Roof Type Shingle
Porch Covered, Front Porch, Rear Porch, Screened
Attached Garage true
Garage true
Private Pool Yes
Building
Lot Description Corner Lot, Level, Oversized Lot, Sidewalk, Paved, Private
Story 2
Entry Level Two
Foundation Slab
Lot Size Range 1/4 Acre to 21779 Sq. Ft.
Sewer Public Sewer
Water Public
Architectural Style Contemporary
Structure Type Block,Stucco
New Construction false
Construction Status Appraisal,Financing,Inspections
Schools
Elementary Schools Thornebrooke Elem
Middle Schools Gotha Middle
High Schools Olympia High
Others
Pets Allowed Yes
HOA Fee Include Private Road,Recreational Facilities
Senior Community No
Ownership Fee Simple
Monthly Total Fees $84
Acceptable Financing Cash, Conventional, VA Loan
Membership Fee Required Required
Listing Terms Cash, Conventional, VA Loan
Special Listing Condition None
Read Less

© 2024 My Florida Regional MLS DBA Stellar MLS. All Rights Reserved.
Bought with MAXIM REALTY ORLANDO



